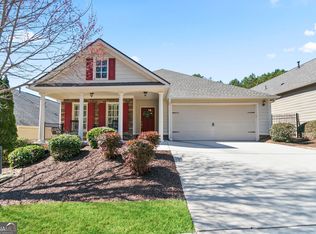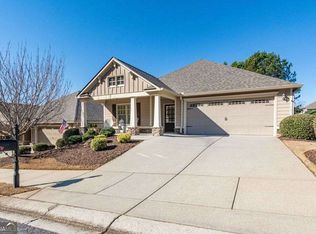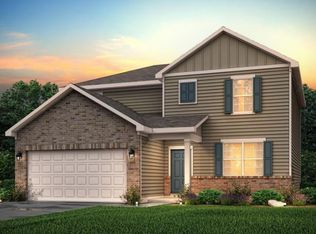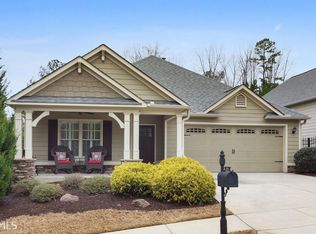Low Maintenance single level living in Windsong Community of Seven Hills. Fully accessible with wide no step doors and lever handles. Innovative upgrades too many to name: Full screened porch extends across back; hardwoods, granite, island at breakfast bar level, SS appliances ( Jenn air downdraft range and Kitchen Aid dishwasher) talking thermostat, intercom doorbell, jetted whirlpool tub and sep seated shower, Pantry with wood shelving, larger Master suite, Enlarged Laundry with clothes shoot and utility sink... Adult Community with grand Seven Hills amenity package
This property is off market, which means it's not currently listed for sale or rent on Zillow. This may be different from what's available on other websites or public sources.



