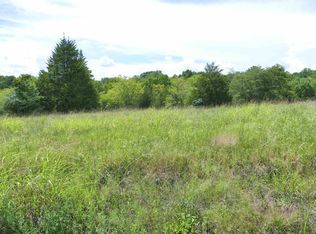Sold co op member
$340,000
164 Stroupe Estate Rd, Gaffney, SC 29340
4beds
2,666sqft
Single Family Residence
Built in 2001
2.2 Acres Lot
$376,200 Zestimate®
$128/sqft
$2,195 Estimated rent
Home value
$376,200
$357,000 - $399,000
$2,195/mo
Zestimate® history
Loading...
Owner options
Explore your selling options
What's special
Large country home on over 2 acres! Great front porch to relax on and enjoy the property. This is an open floor plan with a split bedroom layout. The kitchen has updated granite and tile backsplash and includes stainless steel appliances. The large laundry room is just around the corner on the main floor. There is a large finished bonus area upstairs and a 4th bedroom. Off of this bonus area is an additional large attic space that is approx. 52x20 and just waiting to finished! It is plumbed and ready for an additional bathroom to be added. The water heater for the home is an industrial Tankless water heater. The crawl space has been encapsulated. The garage floor is epoxy coated. A portion of the backyard is fenced in. The utility buildings do convey. The property continues back into the wooded area behind the home. The home does need some TLC such as fresh paint and flooring along with a good cleaning.
Zillow last checked: 8 hours ago
Listing updated: August 29, 2024 at 04:22pm
Listed by:
AMY CUNNINGHAM 864-706-5611,
Keller Williams Realty
Bought with:
AMY CUNNINGHAM
Keller Williams Realty
Source: SAR,MLS#: 305288
Facts & features
Interior
Bedrooms & bathrooms
- Bedrooms: 4
- Bathrooms: 2
- Full bathrooms: 2
- Main level bathrooms: 2
- Main level bedrooms: 3
Primary bedroom
- Level: First
- Area: 221
- Dimensions: 17x13
Bedroom 2
- Level: First
- Area: 110
- Dimensions: 11x10
Bedroom 3
- Level: First
- Area: 156
- Dimensions: 12x13
Bedroom 4
- Level: Second
Bonus room
- Level: Second
- Area: 561
- Dimensions: 51x11
Dining room
- Level: First
- Area: 143
- Dimensions: 13x11
Great room
- Level: First
- Area: 247
- Dimensions: 19x13
Kitchen
- Level: First
Laundry
- Level: First
- Area: 77
- Dimensions: 11x7
Sun room
- Level: First
Heating
- Heat Pump, Electricity
Cooling
- Heat Pump, Electricity
Appliances
- Included: Dishwasher, Electric Cooktop, Electric Oven, Free-Standing Range, Microwave, Electric Range, Electric, Tankless Water Heater
- Laundry: 1st Floor, Walk-In, Washer Hookup, Electric Dryer Hookup
Features
- Ceiling Fan(s), Fireplace, Solid Surface Counters, Split Bedroom Plan
- Flooring: Carpet, Laminate, Hardwood
- Has basement: No
- Attic: Storage
- Has fireplace: Yes
- Fireplace features: Gas Log
Interior area
- Total interior livable area: 2,666 sqft
- Finished area above ground: 2,666
- Finished area below ground: 0
Property
Parking
- Total spaces: 2
- Parking features: Attached, Garage, Attached Garage
- Attached garage spaces: 2
Features
- Levels: One and One Half
- Patio & porch: Deck, Porch
- Pool features: Above Ground
- Fencing: Fenced
Lot
- Size: 2.20 Acres
- Features: Level, Wooded
- Topography: Level
Details
- Parcel number: 1400000028002
Construction
Type & style
- Home type: SingleFamily
- Architectural style: Cape Cod
- Property subtype: Single Family Residence
Materials
- Vinyl Siding
- Foundation: Crawl Space
- Roof: Architectural
Condition
- New construction: No
- Year built: 2001
Utilities & green energy
- Sewer: Septic Tank
- Water: Public
Community & neighborhood
Location
- Region: Gaffney
- Subdivision: None
Price history
| Date | Event | Price |
|---|---|---|
| 12/13/2023 | Sold | $340,000-2.8%$128/sqft |
Source: | ||
| 11/5/2023 | Pending sale | $349,900$131/sqft |
Source: | ||
| 10/25/2023 | Listed for sale | $349,900+30.1%$131/sqft |
Source: | ||
| 8/21/2020 | Sold | $269,000+58.2%$101/sqft |
Source: | ||
| 8/14/2007 | Sold | $170,000$64/sqft |
Source: Public Record Report a problem | ||
Public tax history
| Year | Property taxes | Tax assessment |
|---|---|---|
| 2024 | $1,239 +1.3% | $11,000 |
| 2023 | $1,223 +4.2% | $11,000 |
| 2022 | $1,174 | $11,000 +5.3% |
Find assessor info on the county website
Neighborhood: 29340
Nearby schools
GreatSchools rating
- 2/10Draytonville Elementary SchoolGrades: PK-5Distance: 0.5 mi
- 2/10John E. Ewing Middle SchoolGrades: 6-8Distance: 3.3 mi
- 3/10Gaffney High SchoolGrades: 9-12Distance: 6.3 mi
Schools provided by the listing agent
- Elementary: 8-Draytonville Elementary
- Middle: 8-Ewing Middle
- High: 8-Gaffney High
Source: SAR. This data may not be complete. We recommend contacting the local school district to confirm school assignments for this home.

Get pre-qualified for a loan
At Zillow Home Loans, we can pre-qualify you in as little as 5 minutes with no impact to your credit score.An equal housing lender. NMLS #10287.
Sell for more on Zillow
Get a free Zillow Showcase℠ listing and you could sell for .
$376,200
2% more+ $7,524
With Zillow Showcase(estimated)
$383,724