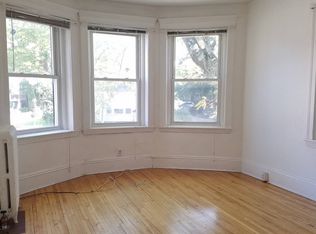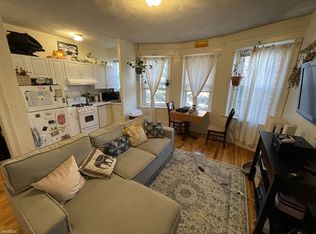Sold for $180,000 on 04/04/24
$180,000
164 Strathmore Rd APT 28, Brighton, MA 02135
1beds
1baths
552sqft
Apartment
Built in 1910
-- sqft lot
$396,600 Zestimate®
$326/sqft
$2,406 Estimated rent
Home value
$396,600
$365,000 - $428,000
$2,406/mo
Zestimate® history
Loading...
Owner options
Explore your selling options
What's special
Available Now. GAS, HEAT & HOT WATER INCLUDED in rent. - Come home to this lovely, well-maintained top floor corner unit with amazing natural light in the Cleveland Circle side of Brighton. Super convenient location with a short walk to B, C, D, and E green lines and the beautiful Chestnut Hill Reservoir. This classic brick building is full of Boston charm from the handsome woodwork on the staircase up to your apartment, to the fully-functioning old fashioned elevator. Generous apartment entryway with coat closet leads to super sunny open living room with high ceilings. Lovely tile bathroom with full size bathtub/shower. A large sized-bedroom with room for office area completes this apartment. Kitchen features pantry cabinets, granite counters, new dishwasher and new refrigerator. Laundry in building.
HEAT & HOT WATER INCLUDED in rent.
No Smoking.
No Pets allowed.
There's a broker fee.
Facts & features
Interior
Bedrooms & bathrooms
- Bedrooms: 1
- Bathrooms: 1
Heating
- Forced air
Cooling
- None
Appliances
- Included: Dishwasher
Features
- Flooring: Hardwood
Interior area
- Total interior livable area: 552 sqft
Property
Parking
- Parking features: None
Features
- Exterior features: Brick
Lot
- Size: 435 sqft
Details
- Parcel number: BRIGW21P02502S056
Construction
Type & style
- Home type: Apartment
Condition
- Year built: 1910
Community & neighborhood
Community
- Community features: On Site Laundry Available
Location
- Region: Brighton
Other
Other facts
- Gas included in rent
- Heating included in rent
- Hot water included in rent
Price history
| Date | Event | Price |
|---|---|---|
| 4/4/2024 | Sold | $180,000-50%$326/sqft |
Source: Public Record Report a problem | ||
| 10/17/2022 | Listing removed | -- |
Source: Zillow Rental Manager Report a problem | ||
| 10/3/2022 | Listed for rent | $2,200$4/sqft |
Source: Zillow Rental Manager Report a problem | ||
| 9/30/2022 | Sold | $360,000+6.2%$652/sqft |
Source: MLS PIN #73029128 Report a problem | ||
| 8/31/2022 | Contingent | $339,000$614/sqft |
Source: MLS PIN #73029128 Report a problem | ||
Public tax history
| Year | Property taxes | Tax assessment |
|---|---|---|
| 2025 | $4,499 +19.3% | $388,500 +12.3% |
| 2024 | $3,771 +4.2% | $346,000 +2.7% |
| 2023 | $3,619 +4.6% | $337,000 +6% |
Find assessor info on the county website
Neighborhood: Brighton
Nearby schools
GreatSchools rating
- 4/10Edison K-8Grades: PK-8Distance: 0.5 mi
- 2/10Brighton High SchoolGrades: 7-12Distance: 0.8 mi
- 6/10Winship Elementary SchoolGrades: PK-6Distance: 0.5 mi
Get a cash offer in 3 minutes
Find out how much your home could sell for in as little as 3 minutes with a no-obligation cash offer.
Estimated market value
$396,600
Get a cash offer in 3 minutes
Find out how much your home could sell for in as little as 3 minutes with a no-obligation cash offer.
Estimated market value
$396,600

