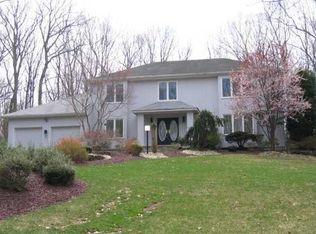GORGEOUS COLONIAL WITH BEAUTIFUL LANDSCAPING, SPRINKLERS, FENCED IN TREED LOT WITH MULTI-TIERED DECK WITH GAZEBO PAVER PATIO, HOT TUB & FULL FINISHED WALK-OUT BASEMENT! FIRST FLOOR FEATURES FORMAL DINING ROOM, HUGE LIVING ROOM OPEN INTO FAMILY ROOM WITH WOODBURNING FIREPLACE, LARGE KITCHEN WITH CHERRY WOOD CABINETS, GRANITE COUNTERS, ISLAND, TUMBLED MARBLE BACKSPLASH, UNDER-MOUNT LIGHTING, STAINLESS STEEL APPLIANCES & BREAKFAST AREA, OFFICE, HALF BATH & LAUNDRY ROOM, 2ND FLOOR OFFERS MASTER SUITE WITH VAULTED CEILING, REDONE BATHROOM & WALK-IN CLOSET- 3 ADDITIONAL LARGE BEDROOMS & FULL BATHROOMS! PLUS BRAZILIAN TEAK HARDWOOD FLOORS, RECESSED LIGHTING, CUSTOM MOLDING, & WINDOW SEATING WITH STORAGE! IN GREAT LOCATION CLOSE TO PARKS, SHOPPING, TRANSPORTATION, RESTAURANTS, MALL & MORE!
This property is off market, which means it's not currently listed for sale or rent on Zillow. This may be different from what's available on other websites or public sources.

