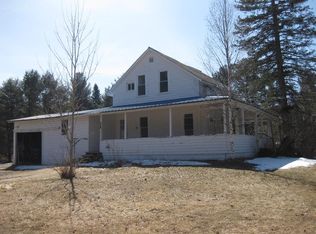Sold for $118,428 on 06/04/24
$118,428
164 Springfield Rd, Upper Jay, NY 12987
3beds
1,712sqft
Single Family Residence
Built in 1920
4 Acres Lot
$196,100 Zestimate®
$69/sqft
$2,535 Estimated rent
Home value
$196,100
Estimated sales range
Not available
$2,535/mo
Zestimate® history
Loading...
Owner options
Explore your selling options
What's special
Pristine Adirondack compound, perfect for group activities, located on 4 acres with a lovely backyard and flowing stream. Located ideally only 8 minutes to Whiteface Mountain for skiing! The main house has 3-4 bedrooms, remodeled kitchen, large living room with raised woodstove, game room and wrap around deck. There is a 1 bedroom cottage, fully furnished, for extra guests or rentals and RV paved parking area for a 50' Class A bus Port. The pole barn is 24 X 24 with 2 carports for extra storage. The Backyard play area has screened Gazebo, Firepit, Horseshoe Court, Bocci Ball, Golf putting green, Volley Ball Court and Barbeque area near the stream. This listing includes parcel # 35.2-2-19.000
Zillow last checked: 8 hours ago
Listing updated: August 25, 2024 at 08:48pm
Listed by:
Nancy Colon,
Adirondack Premier Properties Berkshire Hathaway HomeService
Bought with:
Nancy Colon, 40CO0827131
Adirondack Premier Properties Berkshire Hathaway HomeService
Source: ACVMLS,MLS#: 178832
Facts & features
Interior
Bedrooms & bathrooms
- Bedrooms: 3
- Bathrooms: 3
- Full bathrooms: 2
- 1/2 bathrooms: 1
Primary bedroom
- Description: 11 x 15,Primary Bedroom
- Features: Carpet
- Level: First
Bedroom 2
- Description: 12 x 14,Bedroom 2
- Features: Carpet
- Level: First
Bedroom 3
- Description: Bedroom 3
Bathroom
- Description: 7.5 x 9,Bathroom
- Features: Ceramic Tile
- Level: First
Basement
- Description: Basement
Dining room
- Description: Dining Room
Great room
- Description: 7 x 11,Entry/Mud Room
- Features: Natural Woodwork
- Level: First
Kitchen
- Description: 13 x 14,Kitchen
- Features: Ceramic Tile
- Level: First
Living room
- Description: 12 x 23,Living Room
- Features: Ceramic Tile
- Level: First
Other
- Description: Foyer
Other
- Description: 8 x 9,Office
- Features: Carpet
- Level: First
Other
- Description: 5 x 8.5,Guest Bath
- Features: Ceramic Tile
- Level: First
Other
- Description: 12 x 12,Game/ Bedroom
- Features: Natural Woodwork
- Level: First
Utility room
- Description: 12 x 14,Utility Room
- Features: Other
- Level: Basement
Heating
- Coal, Electric, Free Standing Stove, Hot Water, Oil
Cooling
- None
Appliances
- Included: Dishwasher, Dryer, Gas Cooktop, Gas Range, Humidifier, Microwave, Refrigerator, Trash Compactor, Washer, Water Purifier
Features
- Cathedral Ceiling(s), Ceiling Fan(s), Vaulted Ceiling(s), Walk-In Closet(s)
- Windows: Insulated Windows
- Basement: Full,Walk-Out Access
- Number of fireplaces: 1
- Fireplace features: Free Standing, Living Room, Wood Burning Stove
Interior area
- Total structure area: 1,712
- Total interior livable area: 1,712 sqft
- Finished area above ground: 1,712
- Finished area below ground: 0
Property
Parking
- Total spaces: 4
- Parking features: Attached Carport, Deck, Driveway, Paved
- Attached garage spaces: 2
- Carport spaces: 2
- Covered spaces: 4
Features
- Levels: One
- Stories: 1
- Exterior features: Kennel
- Has view: Yes
- View description: Creek/Stream, Mountain(s), Water
- Has water view: Yes
- Water view: Creek/Stream,Water
- Waterfront features: Stream
Lot
- Size: 4 Acres
- Dimensions: 4
- Features: Cleared, Few Trees, Rolling Slope
- Topography: Rolling
Details
- Additional structures: Barn(s), Gazebo, Outbuilding, Shed(s)
- Parcel number: 35.2311.000
- Zoning: Residential
- Special conditions: Standard
- Other equipment: Generator
Construction
Type & style
- Home type: SingleFamily
- Architectural style: Adirondack,Chalet
- Property subtype: Single Family Residence
Materials
- Wood Siding
- Foundation: Block
- Roof: Metal
Condition
- Year built: 1920
Utilities & green energy
- Sewer: Septic Tank
- Utilities for property: Cable Available, Internet Available, Water Connected, Propane
Community & neighborhood
Security
- Security features: Carbon Monoxide Detector(s), Smoke Detector(s)
Location
- Region: Upper Jay
- Subdivision: None
Other
Other facts
- Listing agreement: Exclusive Right To Sell
- Listing terms: Cash,Conventional
- Road surface type: Paved
Price history
| Date | Event | Price |
|---|---|---|
| 6/4/2024 | Sold | $118,428-80.2%$69/sqft |
Source: | ||
| 2/19/2024 | Pending sale | $599,000$350/sqft |
Source: | ||
| 9/11/2023 | Price change | $599,000-7.1%$350/sqft |
Source: | ||
| 7/7/2023 | Price change | $645,000-7.2%$377/sqft |
Source: | ||
| 5/26/2023 | Listed for sale | $695,000+791%$406/sqft |
Source: | ||
Public tax history
| Year | Property taxes | Tax assessment |
|---|---|---|
| 2024 | -- | $476,800 +36.9% |
| 2023 | -- | $348,400 +20% |
| 2022 | -- | $290,300 +18% |
Find assessor info on the county website
Neighborhood: 12987
Nearby schools
GreatSchools rating
- 3/10Ausable Forks Elementary SchoolGrades: PK-6Distance: 8.8 mi
- 3/10Ausable Valley Middle SchoolGrades: 7-8Distance: 13.3 mi
- 6/10Ausable Valley High SchoolGrades: 9-12Distance: 13.3 mi
