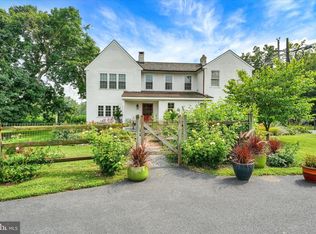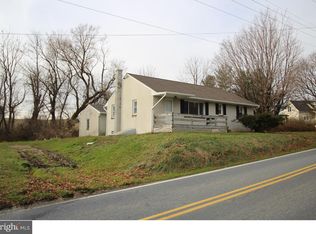Sold for $857,000
$857,000
164 Springdell Rd, Coatesville, PA 19320
3beds
3,393sqft
Single Family Residence
Built in 1989
2.08 Acres Lot
$892,500 Zestimate®
$253/sqft
$3,625 Estimated rent
Home value
$892,500
$830,000 - $955,000
$3,625/mo
Zestimate® history
Loading...
Owner options
Explore your selling options
What's special
Welcome to 164 Springdell Road – A Stunning 3-Bedroom, 3-Bathroom Home in the Unionville-Chadds Ford School District! Nestled on a beautifully manicured 2-acre lot, this exceptional single-family home combines elegance with comfort. The inviting stone and brick exterior creates a warm first impression as you approach the front entry. Step inside to a charming foyer with slate tile floors and a striking wooden staircase leading to the upper level. The foyer opens to a spacious dining room featuring rich oak hardwood floors, a cozy propane fireplace, and a convenient coat closet. From here, enter the heart of the home – a spacious, chef-inspired kitchen. The kitchen boasts slate tile floors, an expansive center island with seating, sleek granite countertops, and stainless steel appliances. Bright casement windows flood the space with natural light, offering a perfect view of the outdoors. Connected to the kitchen is a delightful four-season room, bathed in sunlight from wrap-around windows, offering serene views of the surrounding landscape. This room is perfect for enjoying breathtaking sunrises and sunsets. With its luxury vinyl plank floors and vaulted wood ceiling, it creates a peaceful space for relaxing or entertaining. A door leads directly to the back patio, blending indoor and outdoor living seamlessly. On the main level, you'll also find two well-appointed bedrooms. One bedroom features French doors that open to the four-season room and includes a full bathroom with tile floors and a tub/shower combo – ideal for guests. An additional full bathroom, also with tile floors and a step-in shower, completes the main level. Upstairs, the large family room is filled with light from bright windows, including a bench seat surrounded by built-in cabinets. The vaulted ceilings, hardwood floors, and propane fireplace create an inviting atmosphere. A unique iron railing adds charm, and a wet bar enhances the room’s functionality. From here, you have direct access to a screened-in porch and a peaceful deck, with stairs leading down to the yard. Just off the family room is a private office, featuring built-in cabinets, vaulted ceilings, and a skylight. The expansive primary bedroom is a true retreat, offering an abundance of natural light through large windows and remote-controlled skylights. It also features a walk-in closet and newly installed carpet, plus a bay window that offers a tranquil view of the backyard. The luxurious en-suite bathroom includes a soaking tub beneath an arched ceiling, a walk-in shower, granite countertops, and tile floors, creating a spa-like atmosphere. The lower level offers a partially finished basement with ample space for creating additional living areas such as a media room, family room, or home gym. A utility room on this level includes a walk-in closet for extra storage and houses the home's utilities. This home is packed with recent upgrades, including a brand-new roof, a new septic pump, water filter system, geothermal heating, a whole-house generator, and an indoor/outdoor home audio system. The entire yard has been professionally maintained, with trees groomed and trimmed in 2024. With plenty of space to entertain and stunning open views, this property offers both comfort and convenience. Don’t miss the opportunity to make this your forever home!
Zillow last checked: 8 hours ago
Listing updated: March 19, 2025 at 06:06am
Listed by:
Tom Toole III 610-692-6976,
RE/MAX Main Line-West Chester,
Listing Team: Tom Toole Sales Group At Re/Max Main Line, Co-Listing Agent: Melanie Marie Patrick 484-614-9007,
RE/MAX Main Line-West Chester
Bought with:
Amy McKenna, AB067738
BHHS Fox & Roach-Unionville
Source: Bright MLS,MLS#: PACT2090366
Facts & features
Interior
Bedrooms & bathrooms
- Bedrooms: 3
- Bathrooms: 3
- Full bathrooms: 3
- Main level bathrooms: 2
- Main level bedrooms: 2
Primary bedroom
- Features: Cathedral/Vaulted Ceiling, Ceiling Fan(s), Attached Bathroom, Walk-In Closet(s), Skylight(s), Flooring - Carpet
- Level: Upper
- Area: 384 Square Feet
- Dimensions: 24 x 16
Bedroom 1
- Features: Ceiling Fan(s), Flooring - Carpet
- Level: Main
- Area: 210 Square Feet
- Dimensions: 21 x 10
Bedroom 2
- Features: Attached Bathroom, Ceiling Fan(s), Flooring - Carpet
- Level: Main
- Area: 132 Square Feet
- Dimensions: 12 x 11
Primary bathroom
- Features: Jack and Jill Bathroom, Flooring - Ceramic Tile, Soaking Tub, Bathroom - Walk-In Shower
- Level: Upper
- Area: 143 Square Feet
- Dimensions: 13 x 11
Dining room
- Features: Flooring - HardWood, Recessed Lighting, Fireplace - Other
- Level: Main
- Area: 306 Square Feet
- Dimensions: 18 x 17
Exercise room
- Level: Lower
- Area: 588 Square Feet
- Dimensions: 28 x 21
Family room
- Features: Cathedral/Vaulted Ceiling, Ceiling Fan(s), Skylight(s), Flooring - Other, Fireplace - Other, Built-in Features
- Level: Upper
- Area: 450 Square Feet
- Dimensions: 25 x 18
Family room
- Features: Wet Bar
- Level: Upper
- Area: 90 Square Feet
- Dimensions: 10 x 9
Foyer
- Features: Flooring - Slate, Recessed Lighting
- Level: Main
Other
- Features: Flooring - Ceramic Tile, Bathroom - Walk-In Shower
- Level: Main
- Area: 40 Square Feet
- Dimensions: 8 x 5
Other
- Features: Bathroom - Tub Shower, Flooring - Ceramic Tile, Recessed Lighting
- Level: Main
- Area: 40 Square Feet
- Dimensions: 8 x 5
Other
- Level: Lower
- Area: 260 Square Feet
- Dimensions: 20 x 13
Kitchen
- Features: Breakfast Bar, Granite Counters, Flooring - Slate, Kitchen Island, Kitchen - Electric Cooking, Kitchen - Propane Cooking, Eat-in Kitchen, Recessed Lighting, Lighting - Pendants
- Level: Main
- Area: 336 Square Feet
- Dimensions: 24 x 14
Office
- Features: Built-in Features, Cathedral/Vaulted Ceiling, Ceiling Fan(s), Flooring - Carpet, Skylight(s)
- Level: Upper
- Area: 187 Square Feet
- Dimensions: 17 x 11
Other
- Features: Cathedral/Vaulted Ceiling, Ceiling Fan(s), Flooring - Luxury Vinyl Plank, Recessed Lighting, Lighting - Wall sconces
- Level: Main
- Area: 406 Square Feet
- Dimensions: 29 x 14
Heating
- Forced Air, Zoned, Programmable Thermostat, Electric, Geothermal
Cooling
- Central Air, Zoned, Geothermal, Programmable Thermostat, Electric
Appliances
- Included: Dishwasher, Disposal, Refrigerator, Water Heater, Cooktop, Dryer, Microwave, Self Cleaning Oven, Oven/Range - Electric, Stainless Steel Appliance(s), Washer, Electric Water Heater
- Laundry: Main Level
Features
- Ceiling Fan(s), Eat-in Kitchen, Kitchen Island, Primary Bath(s), Recessed Lighting, Upgraded Countertops, Walk-In Closet(s), Attic, Soaking Tub, Bathroom - Tub Shower, Bathroom - Walk-In Shower, Dining Area, Entry Level Bedroom, Kitchen - Gourmet, Sound System, Bar, Wood Ceilings, Dry Wall, Vaulted Ceiling(s), 9'+ Ceilings
- Flooring: Hardwood, Ceramic Tile, Carpet, Wood
- Doors: French Doors, Storm Door(s)
- Windows: Bay/Bow, Skylight(s), Screens, Vinyl Clad
- Basement: Full,Interior Entry,Partially Finished,Sump Pump,Windows
- Number of fireplaces: 2
- Fireplace features: Gas/Propane, Mantel(s), Stone, Glass Doors
Interior area
- Total structure area: 3,393
- Total interior livable area: 3,393 sqft
- Finished area above ground: 3,393
- Finished area below ground: 0
Property
Parking
- Total spaces: 10
- Parking features: Garage Faces Front, Built In, Garage Door Opener, Inside Entrance, Driveway, Private, Attached
- Attached garage spaces: 2
- Uncovered spaces: 8
Accessibility
- Accessibility features: 2+ Access Exits
Features
- Levels: Two
- Stories: 2
- Patio & porch: Deck, Patio, Screened, Porch
- Exterior features: Lighting, Flood Lights
- Pool features: None
- Fencing: Split Rail
- Has view: Yes
- View description: Garden, Trees/Woods, Pasture
Lot
- Size: 2.08 Acres
- Features: Front Yard, Level, Premium, Private, Rear Yard, SideYard(s)
Details
- Additional structures: Above Grade, Below Grade
- Parcel number: 4803 0012.0100
- Zoning: R10
- Special conditions: Standard
Construction
Type & style
- Home type: SingleFamily
- Architectural style: Colonial
- Property subtype: Single Family Residence
Materials
- Brick, Stone, Vinyl Siding
- Foundation: Block
- Roof: Pitched,Architectural Shingle
Condition
- New construction: No
- Year built: 1989
- Major remodel year: 2012
Utilities & green energy
- Electric: Circuit Breakers, Generator
- Sewer: On Site Septic, Holding Tank, Mound System
- Water: Well, Filter, Holding Tank
Community & neighborhood
Security
- Security features: Carbon Monoxide Detector(s), Smoke Detector(s)
Location
- Region: Coatesville
- Subdivision: None Available
- Municipality: WEST MARLBOROUGH TWP
Other
Other facts
- Listing agreement: Exclusive Right To Sell
- Listing terms: Cash,Conventional
- Ownership: Fee Simple
Price history
| Date | Event | Price |
|---|---|---|
| 3/19/2025 | Sold | $857,000+3.9%$253/sqft |
Source: | ||
| 2/24/2025 | Pending sale | $825,000$243/sqft |
Source: | ||
| 2/10/2025 | Contingent | $825,000$243/sqft |
Source: | ||
| 2/7/2025 | Listed for sale | $825,000+19.6%$243/sqft |
Source: | ||
| 2/15/2023 | Sold | $690,000-4.8%$203/sqft |
Source: | ||
Public tax history
| Year | Property taxes | Tax assessment |
|---|---|---|
| 2025 | $10,546 +1.6% | $265,140 |
| 2024 | $10,383 +1.7% | $265,140 |
| 2023 | $10,208 +3.3% | $265,140 |
Find assessor info on the county website
Neighborhood: 19320
Nearby schools
GreatSchools rating
- 7/10Unionville El SchoolGrades: K-5Distance: 5.9 mi
- 7/10Charles F Patton Middle SchoolGrades: 6-8Distance: 6.4 mi
- 9/10Unionville High SchoolGrades: 9-12Distance: 6.5 mi
Schools provided by the listing agent
- Elementary: Unionville
- Middle: Charles F. Patton
- High: Unionville
- District: Unionville-chadds Ford
Source: Bright MLS. This data may not be complete. We recommend contacting the local school district to confirm school assignments for this home.
Get pre-qualified for a loan
At Zillow Home Loans, we can pre-qualify you in as little as 5 minutes with no impact to your credit score.An equal housing lender. NMLS #10287.

