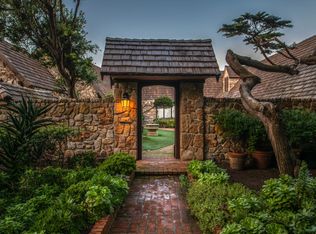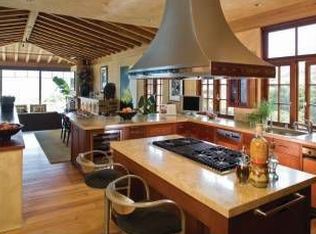Sold for $6,250,000
$6,250,000
164 Spindrift Rd #A, Carmel, CA 93923
4beds
4,371sqft
Single Family Residence,
Built in 2025
0.46 Acres Lot
$6,442,800 Zestimate®
$1,430/sqft
$5,733 Estimated rent
Home value
$6,442,800
$5.61M - $7.41M
$5,733/mo
Zestimate® history
Loading...
Owner options
Explore your selling options
What's special
You've never seen one like this before. A brand-new construction on one of the most highly coveted streets in the Carmel Highlands, this staggering residence rises like a pristine white beacon amidst the cypresses, proposing a novel way to revel in the incomparable beauty of the Monterey Peninsula. A chic bedroom suite and full-scale gymnasium round out the first floor, where an elevator waits in a glassed-in reception area to usher guests up to the top levels. Ultra-modern design reigns supreme in every room, with each architectural choice feeling bold, smart, surprising, and intensely rewarding. Imagine windows that stretch all the way from your feet to impossibly high ceilings in all four bedrooms; spa-like ensuite bathrooms with colossal walk-in showers; a freestanding soaking tub; secret decks for sunbathing; and multiple little reading and relaxation nooks encased in glass where you can drift off or drink in sublime ocean views. The top floor primarily comprises an open concept kitchen and living area anchored by views of the Pacific. Fold back the entirety of the glass wall separating this space from a stunning sunroom awash in light, color, and the splendors of nature. Once you have seen a true work of art like this property, there's simply no settling for anything less.
Zillow last checked: 8 hours ago
Listing updated: September 02, 2025 at 01:29am
Listed by:
The Ruiz Group 70010112 831-277-8712,
Keller Williams Realty 619-469-0700
Bought with:
Morgan Nguyen, 02026459
10X Realty Mortgage
Source: MLSListings Inc,MLS#: ML82000015
Facts & features
Interior
Bedrooms & bathrooms
- Bedrooms: 4
- Bathrooms: 5
- Full bathrooms: 4
- 1/2 bathrooms: 1
Dining room
- Features: DiningArea
Family room
- Features: KitchenFamilyRoomCombo
Heating
- Central Forced Air
Cooling
- None
Features
- Number of fireplaces: 1
- Fireplace features: Gas
Interior area
- Total structure area: 4,371
- Total interior livable area: 4,371 sqft
Property
Parking
- Total spaces: 2
- Parking features: Detached
- Garage spaces: 2
Lot
- Size: 0.46 Acres
Details
- Parcel number: 241311003000
- Zoning: R1
- Special conditions: Standard
Construction
Type & style
- Home type: SingleFamily
- Property subtype: Single Family Residence,
Materials
- Foundation: Concrete Perimeter and Slab
- Roof: Polyurethane
Condition
- New construction: Yes
- Year built: 2025
Utilities & green energy
- Gas: PublicUtilities
- Water: Public
- Utilities for property: Public Utilities, Water Public
Community & neighborhood
Location
- Region: Carmel
Other
Other facts
- Listing agreement: ExclusiveRightToSell
Price history
| Date | Event | Price |
|---|---|---|
| 8/28/2025 | Sold | $6,250,000-3.8%$1,430/sqft |
Source: | ||
| 7/28/2025 | Pending sale | $6,495,000$1,486/sqft |
Source: | ||
| 6/23/2025 | Listed for sale | $6,495,000+399.6%$1,486/sqft |
Source: | ||
| 2/28/2019 | Sold | $1,300,000-6.8%$297/sqft |
Source: | ||
| 1/29/2019 | Pending sale | $1,395,000$319/sqft |
Source: Sotheby's International Realty - Carmel - Rancho Brokerage #81717336 Report a problem | ||
Public tax history
| Year | Property taxes | Tax assessment |
|---|---|---|
| 2025 | $50,639 +242.9% | $4,838,620 +240.3% |
| 2024 | $14,769 +0.1% | $1,421,736 +2% |
| 2023 | $14,747 +3.4% | $1,393,860 +2% |
Find assessor info on the county website
Neighborhood: 93923
Nearby schools
GreatSchools rating
- 8/10Carmel River Elementary SchoolGrades: K-5Distance: 3.6 mi
- 7/10Carmel Middle SchoolGrades: 6-8Distance: 4.3 mi
- 10/10Carmel High SchoolGrades: 9-12Distance: 4.7 mi
Schools provided by the listing agent
- District: CarmelUnified
Source: MLSListings Inc. This data may not be complete. We recommend contacting the local school district to confirm school assignments for this home.

