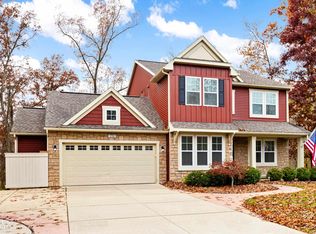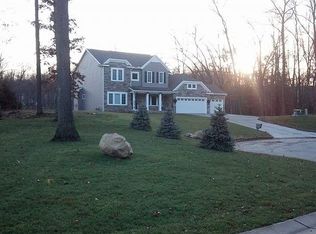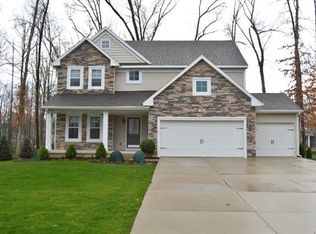Sold for $500,000
$500,000
164 Slider Ave, Howell, MI 48843
4beds
2,364sqft
Single Family Residence
Built in 2017
0.51 Acres Lot
$506,000 Zestimate®
$212/sqft
$3,220 Estimated rent
Home value
$506,000
Estimated sales range
Not available
$3,220/mo
Zestimate® history
Loading...
Owner options
Explore your selling options
What's special
Beautiful colonial in friendly Turtle Creek subdivision featuring large home sites, mature trees, open spaces with community parks, and low Marion Township taxes! An open floor plan is created with a large great room, dining nook and kitchen. Kitchen has castled cabinets, center island/breakfast bar, granite counters, tile backsplash and select SS appliances. Easily accessed from kitchen, a large mudroom and separate pantry. Main floor office and powder room completes the main floor living space. Master suite with private full bath featuring a dual bowl vanity and a large walk in closet. Three more spacious bedrooms, full bath and 2nd floor laundry finish out the upper level. Daylight basement has bath roughed in. Garage has a 6 x 16 bump out for all your storage needs. Walk out deck with stairs down to the unfenced large backyard and firepit area. Come check out this four-bedroom home today! Turtle Creek is close to M-59 and I-96, providing a middle ground between Ann Arbor, Lansing, and Detroit commuters - Schedule your showing today!
Zillow last checked: 8 hours ago
Listing updated: September 13, 2025 at 06:15pm
Listed by:
Robin Love 517-712-7498,
KW Realty Livingston
Bought with:
Suzy Lewis, 6501289444
Coldwell Banker Town & Country
Source: Realcomp II,MLS#: 20250026958
Facts & features
Interior
Bedrooms & bathrooms
- Bedrooms: 4
- Bathrooms: 3
- Full bathrooms: 2
- 1/2 bathrooms: 1
Heating
- ENERGYSTAR Qualified Furnace Equipment, Natural Gas
Cooling
- Central Air, ENERGYSTAR Qualified AC Equipment
Appliances
- Laundry: Laundry Room
Features
- Basement: Unfinished
- Has fireplace: No
Interior area
- Total interior livable area: 2,364 sqft
- Finished area above ground: 2,364
Property
Parking
- Total spaces: 2
- Parking features: Two Car Garage, Attached
- Attached garage spaces: 2
Features
- Levels: Two
- Stories: 2
- Entry location: GroundLevel
- Patio & porch: Covered, Deck, Porch
- Exterior features: Balcony, Lighting
- Pool features: None
Lot
- Size: 0.51 Acres
- Dimensions: 105 x 40 x 176 x 114 x 326
- Features: Wooded
Details
- Parcel number: 1004202036
- Special conditions: Short Sale No,Standard
Construction
Type & style
- Home type: SingleFamily
- Architectural style: Colonial
- Property subtype: Single Family Residence
Materials
- Stone, Vinyl Siding
- Foundation: Basement, Poured
- Roof: Asphalt
Condition
- New construction: No
- Year built: 2017
Utilities & green energy
- Sewer: Public Sewer
- Water: Public
Community & neighborhood
Location
- Region: Howell
HOA & financial
HOA
- Has HOA: Yes
- HOA fee: $260 annually
Other
Other facts
- Listing agreement: Exclusive Right To Sell
- Listing terms: Cash,Conventional,FHA,Va Loan
Price history
| Date | Event | Price |
|---|---|---|
| 5/16/2025 | Sold | $500,000+2.1%$212/sqft |
Source: | ||
| 4/26/2025 | Pending sale | $489,900$207/sqft |
Source: | ||
| 4/25/2025 | Listed for sale | $489,900+55.6%$207/sqft |
Source: | ||
| 12/1/2017 | Sold | $314,900$133/sqft |
Source: Public Record Report a problem | ||
Public tax history
| Year | Property taxes | Tax assessment |
|---|---|---|
| 2025 | -- | $241,100 +10.3% |
| 2024 | -- | $218,600 +6.7% |
| 2023 | -- | $204,800 +11.9% |
Find assessor info on the county website
Neighborhood: 48843
Nearby schools
GreatSchools rating
- 5/10Challenger Elementary SchoolGrades: K-5Distance: 1.8 mi
- 6/10Parker Middle SchoolGrades: 6-8Distance: 3.2 mi
- 8/10Howell High SchoolGrades: 9-12Distance: 1.9 mi
Get a cash offer in 3 minutes
Find out how much your home could sell for in as little as 3 minutes with a no-obligation cash offer.
Estimated market value$506,000
Get a cash offer in 3 minutes
Find out how much your home could sell for in as little as 3 minutes with a no-obligation cash offer.
Estimated market value
$506,000


