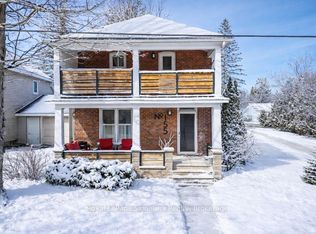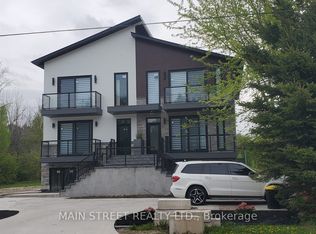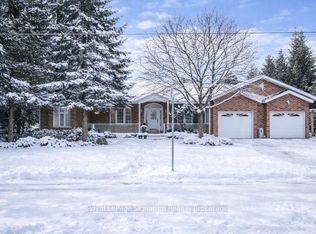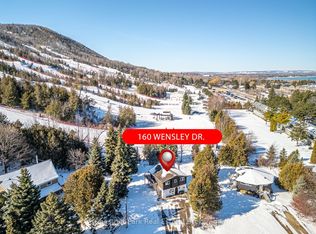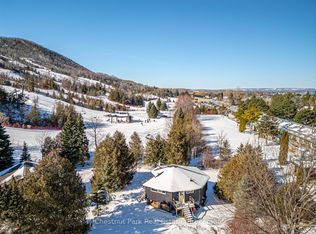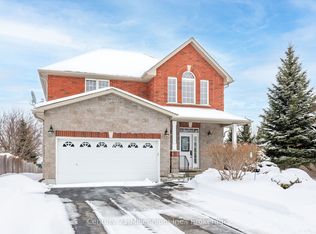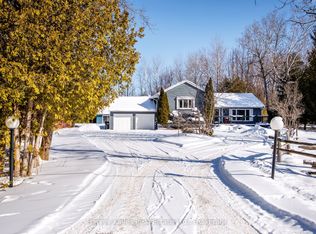Welcome to life at 164 Slabtown Rd where peace, privacy, and year-round adventure come together. Just a short stroll from the Beaver River, this charming home sits on nearly an acre of land surrounded by mature trees, curated gardens, and a private backyard oasis perfect for outdoor living and children's playground. Inside, over 2,500 sq.ft. of finished living space offers room for the whole family with 4 bedrooms and 3 bathrooms. The great room features soaring vaulted ceilings with rustic barn beams, a wood-burning stove for cozy winter nights, and oversized windows that bring the natural surroundings inside. The open-concept living, and dining areas flow seamlessly to an expansive back deck, ideal for al fresco summer entertaining, morning coffee, or quiet evenings listening to the birds and nature. The main floor hosts a peaceful primary suite with 4-pc ensuite, plus two additional bedrooms, a 3-pc bath, and a laundry room for easy one-level living. The lower level, which can be accessed from the main floor, also has its own separate entrance, and includes a second kitchen, living/dining space, bedroom, 3 pc bath and laundry, perfect for extended family, teens, or a private guest or in-law suite. Store your gear and seasonal toys in two spacious sheds, one for bikes, golf clubs and gardening tools, the other is stocked with firewood. Located just minutes from The Georgian Bay Club, The Peaks Ski Club, local wineries/cideries, and downtown Thornbury's restaurants, galleries, and boutiques, this property places you at the heart of everything The Blue Mountains has to offer. Ski, golf, paddle, hike, relax - its all right here. Discover the lifestyle you've been waiting for.
For sale
C$1,124,000
164 Slabtown Rd, The Blue Mountains, ON N0H 1J0
4beds
3baths
Single Family Residence
Built in ----
0.8 Square Feet Lot
$-- Zestimate®
C$--/sqft
C$-- HOA
What's special
Mature treesCurated gardensPrivate backyard oasisWood-burning stoveOversized windowsExpansive back deckPeaceful primary suite
- 214 days |
- 15 |
- 1 |
Zillow last checked: 8 hours ago
Listing updated: January 13, 2026 at 12:38pm
Listed by:
Chestnut Park Real Estate
Source: TRREB,MLS®#: X12311543 Originating MLS®#: One Point Association of REALTORS
Originating MLS®#: One Point Association of REALTORS
Facts & features
Interior
Bedrooms & bathrooms
- Bedrooms: 4
- Bathrooms: 3
Primary bedroom
- Level: Main
- Dimensions: 3.94 x 4.44
Bedroom 2
- Level: Main
- Dimensions: 3.4 x 3.25
Bedroom 3
- Level: Main
- Dimensions: 2.77 x 3.25
Bedroom 4
- Level: Basement
- Dimensions: 4.5 x 3.46
Bathroom
- Level: Main
- Dimensions: 3.71 x 3.82
Bathroom
- Level: Main
- Dimensions: 1.82 x 3.25
Dining room
- Level: Main
- Dimensions: 4.41 x 2.92
Foyer
- Level: Main
- Dimensions: 2.25 x 2.73
Great room
- Level: Main
- Dimensions: 5.64 x 7.68
Kitchen
- Level: Main
- Dimensions: 2.7 x 3.24
Kitchen
- Level: Basement
- Dimensions: 4.59 x 2.83
Laundry
- Level: Main
- Dimensions: 2.19 x 2.25
Laundry
- Level: Basement
- Dimensions: 3.71 x 2.11
Recreation
- Level: Basement
- Dimensions: 6.32 x 6.65
Heating
- Heat Pump, Electric
Cooling
- Wall Unit(s)
Appliances
- Included: Water Heater Owned, Water Treatment
Features
- In-Law Capability, Primary Bedroom - Main Floor, Storage Area Lockers
- Basement: Finished with Walk-Out,Partial
- Has fireplace: Yes
- Fireplace features: Wood Burning Stove
Interior area
- Living area range: 1500-2000 null
Video & virtual tour
Property
Parking
- Total spaces: 5
- Parking features: Private
Features
- Patio & porch: Deck
- Exterior features: Landscaped, Year Round Living
- Pool features: None
- Has view: Yes
- View description: Trees/Woods
Lot
- Size: 0.8 Square Feet
- Features: Golf, Marina, River/Stream, School Bus Route, Skiing, Wooded/Treed, Rectangular Lot
- Topography: Sloping,Wooded/Treed
Details
- Additional structures: Garden Shed, Shed
- Parcel number: 371430147
- Other equipment: Sewage Pump, Sump Pump
Construction
Type & style
- Home type: SingleFamily
- Architectural style: Bungalow-Raised
- Property subtype: Single Family Residence
Materials
- Stucco (Plaster)
- Foundation: Concrete Block
- Roof: Asphalt Shingle
Utilities & green energy
- Sewer: Septic
- Water: Drilled Well
Community & HOA
Community
- Security: Carbon Monoxide Detector(s), Smoke Detector(s)
Location
- Region: The Blue Mountains
Financial & listing details
- Annual tax amount: C$3,760
- Date on market: 7/28/2025
Chestnut Park Real Estate
By pressing Contact Agent, you agree that the real estate professional identified above may call/text you about your search, which may involve use of automated means and pre-recorded/artificial voices. You don't need to consent as a condition of buying any property, goods, or services. Message/data rates may apply. You also agree to our Terms of Use. Zillow does not endorse any real estate professionals. We may share information about your recent and future site activity with your agent to help them understand what you're looking for in a home.
Price history
Price history
Price history is unavailable.
Public tax history
Public tax history
Tax history is unavailable.Climate risks
Neighborhood: N0H
Nearby schools
GreatSchools rating
No schools nearby
We couldn't find any schools near this home.

