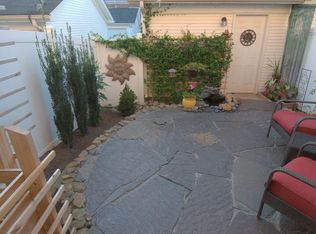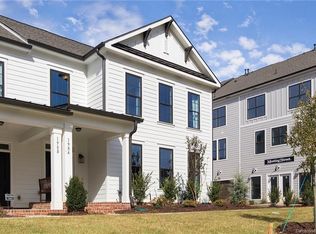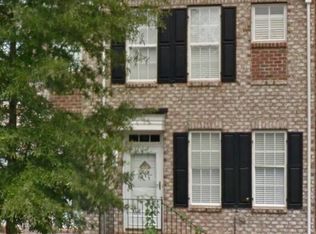Closed
$312,000
164 Singleton Rd, Mooresville, NC 28117
2beds
1,056sqft
Townhouse
Built in 2005
-- sqft lot
$312,900 Zestimate®
$295/sqft
$1,517 Estimated rent
Home value
$312,900
$291,000 - $338,000
$1,517/mo
Zestimate® history
Loading...
Owner options
Explore your selling options
What's special
Discover the perfect blend of comfort and community in this stunning 2-bedroom, 2.5-bath townhome with a beautifully updated kitchen, all nestled in the heart of the coveted Meeting Street of Morrison. Whether you're a first-time buyer or looking to downsize without compromising on luxury, this home offers the ideal lifestyle for you. Enjoy your morning coffee or an evening glass of wine on the private patio, perfect for outdoor dining or simply soaking in your surroundings. This townhome also includes a garage and Conveniently located near schools, walking distance to shopping, dining, and entertainment, with easy access to major highways for stress-free commuting.
You don't want to miss this one- Schedule your private tour today and picture yourself living here!
Contact me for more details or to set up a viewing.
Zillow last checked: 8 hours ago
Listing updated: July 31, 2025 at 02:47pm
Listing Provided by:
Amanda Bernal ab4nexthome@gmail.com,
NextHome World Class
Bought with:
Callie Harris
Better Homes and Gardens Real Estate Paracle
Source: Canopy MLS as distributed by MLS GRID,MLS#: 4242800
Facts & features
Interior
Bedrooms & bathrooms
- Bedrooms: 2
- Bathrooms: 3
- Full bathrooms: 2
- 1/2 bathrooms: 1
Primary bedroom
- Features: En Suite Bathroom
- Level: Upper
Bedroom s
- Features: En Suite Bathroom
- Level: Upper
Bathroom half
- Level: Main
Bathroom full
- Level: Upper
Bathroom full
- Level: Upper
Dining area
- Level: Main
Kitchen
- Features: Breakfast Bar
- Level: Main
Laundry
- Level: Upper
Living room
- Level: Main
Heating
- Forced Air
Cooling
- Ceiling Fan(s), Central Air
Appliances
- Included: Dishwasher, Electric Range, Microwave, Refrigerator, Washer/Dryer
- Laundry: In Hall, Upper Level
Features
- Has basement: No
- Fireplace features: Gas
Interior area
- Total structure area: 1,056
- Total interior livable area: 1,056 sqft
- Finished area above ground: 1,056
- Finished area below ground: 0
Property
Parking
- Total spaces: 1
- Parking features: Detached Garage, On Street, Garage on Main Level
- Garage spaces: 1
- Has uncovered spaces: Yes
- Details: first come first serve parking on the street.
Features
- Levels: Two
- Stories: 2
- Entry location: Main
- Patio & porch: Front Porch, Patio
- Fencing: Back Yard,Fenced
- Waterfront features: None
Details
- Additional structures: Other
- Parcel number: 4647137770.000
- Zoning: CM
- Special conditions: Standard
Construction
Type & style
- Home type: Townhouse
- Property subtype: Townhouse
Materials
- Brick Full, Shingle/Shake, Vinyl
- Foundation: Slab
Condition
- New construction: No
- Year built: 2005
Utilities & green energy
- Sewer: Public Sewer
- Water: City
Community & neighborhood
Location
- Region: Mooresville
- Subdivision: Meeting Street Townhomes
HOA & financial
HOA
- Has HOA: Yes
- HOA fee: $135 monthly
- Association name: CSI Community Management
- Association phone: 704-892-1660
Other
Other facts
- Listing terms: Cash,Conventional,FHA,VA Loan
- Road surface type: Concrete, Paved
Price history
| Date | Event | Price |
|---|---|---|
| 7/31/2025 | Sold | $312,000-4%$295/sqft |
Source: | ||
| 7/11/2025 | Pending sale | $325,000$308/sqft |
Source: | ||
| 6/18/2025 | Price change | $325,000-4.4%$308/sqft |
Source: | ||
| 5/20/2025 | Price change | $339,900-1.5%$322/sqft |
Source: | ||
| 4/11/2025 | Listed for sale | $345,000+79.7%$327/sqft |
Source: | ||
Public tax history
| Year | Property taxes | Tax assessment |
|---|---|---|
| 2025 | $2,857 +2.1% | $263,590 |
| 2024 | $2,797 +0.9% | $263,590 |
| 2023 | $2,773 +42.9% | $263,590 +67.4% |
Find assessor info on the county website
Neighborhood: 28117
Nearby schools
GreatSchools rating
- 5/10Lake Norman Elementary SchoolGrades: PK-5Distance: 1.2 mi
- 3/10Lakeshore Middle SchoolGrades: 6-8Distance: 1.6 mi
- 7/10Lake Norman High SchoolGrades: 9-12Distance: 1.6 mi
Get a cash offer in 3 minutes
Find out how much your home could sell for in as little as 3 minutes with a no-obligation cash offer.
Estimated market value
$312,900
Get a cash offer in 3 minutes
Find out how much your home could sell for in as little as 3 minutes with a no-obligation cash offer.
Estimated market value
$312,900


