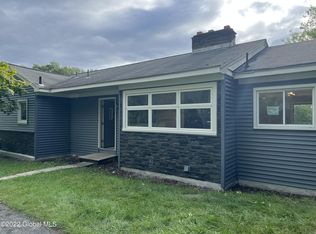Closed
$255,000
164 Shaker Road, Albany, NY 12211
7beds
3,360sqft
Single Family Residence, Residential
Built in 1949
0.93 Acres Lot
$437,800 Zestimate®
$76/sqft
$3,904 Estimated rent
Home value
$437,800
$381,000 - $495,000
$3,904/mo
Zestimate® history
Loading...
Owner options
Explore your selling options
What's special
Spacious home on a large, close to an acre-size lot, loaded with potential and possibilities. This 7 bedroom, almost all of them with walk in closets, 3 full bath, 2 story home has been owned by the same family since it was built. Has endless possibilities. Conveniently located close to I90, Memorial Hospital, shopping areas, restaurants and downtown Albany. Home will just need to be updated, Roof was replaced 2021, has central air w/hot water heat. So much storage in this home! Hardwood floors under carpeting.
Zillow last checked: 8 hours ago
Listing updated: September 06, 2024 at 07:55pm
Listed by:
Rosemarie Durant 518-368-1444,
Coldwell Banker Prime Properties
Bought with:
Giuseppe Tropiano, 10401330558
Gucciardo Real Estate LLC
Source: Global MLS,MLS#: 202231358
Facts & features
Interior
Bedrooms & bathrooms
- Bedrooms: 7
- Bathrooms: 3
- Full bathrooms: 3
Bedroom
- Level: First
Bedroom
- Level: First
Bedroom
- Description: 2 Walk in Closets
- Level: First
Bedroom
- Description: Walk in Closet
- Level: Second
Bedroom
- Description: Walk in Closet
- Level: Second
Bedroom
- Description: Walk in Closet
- Level: Second
Bedroom
- Description: Walk in Closet
- Level: Second
Full bathroom
- Level: First
Full bathroom
- Level: Second
Full bathroom
- Level: Second
Dining room
- Level: First
Kitchen
- Level: First
Living room
- Level: First
Heating
- Hot Water
Cooling
- Central Air
Appliances
- Included: Built-In Electric Oven, Double Oven, Range, Refrigerator
- Laundry: Electric Dryer Hookup, In Basement, Main Level, Washer Hookup
Features
- Walk-In Closet(s), Wall Paneling, Built-in Features
- Flooring: Other, Tile, Carpet, Ceramic Tile, Hardwood, Linoleum
- Doors: Storm Door(s)
- Windows: Curtain Rods, Drapes
- Basement: Full
- Number of fireplaces: 1
- Fireplace features: Wood Burning
Interior area
- Total structure area: 3,360
- Total interior livable area: 3,360 sqft
- Finished area above ground: 3,360
- Finished area below ground: 2,000
Property
Parking
- Total spaces: 6
- Parking features: Driveway
- Garage spaces: 1
- Has uncovered spaces: Yes
Accessibility
- Accessibility features: Accessible Approach with Ramp
Features
- Patio & porch: Awning(s), Patio
- Fencing: None
- Has view: Yes
- View description: City
Lot
- Size: 0.93 Acres
- Features: Sloped, Cleared
Details
- Parcel number: 010100 65.722
- Special conditions: Standard
Construction
Type & style
- Home type: SingleFamily
- Property subtype: Single Family Residence, Residential
Materials
- Other, Aluminum Siding, Stone
- Foundation: Block
- Roof: Shingle,Asphalt
Condition
- Fixer
- New construction: No
- Year built: 1949
Utilities & green energy
- Sewer: Septic Tank
- Water: Public
- Utilities for property: Cable Available
Community & neighborhood
Location
- Region: Albany
Price history
| Date | Event | Price |
|---|---|---|
| 2/17/2023 | Sold | $255,000-8.9%$76/sqft |
Source: | ||
| 1/9/2023 | Pending sale | $279,900$83/sqft |
Source: | ||
| 12/16/2022 | Listed for sale | $279,900-45.1%$83/sqft |
Source: | ||
| 11/14/2001 | Sold | $510,000$152/sqft |
Source: Agent Provided | ||
Public tax history
| Year | Property taxes | Tax assessment |
|---|---|---|
| 2024 | -- | $496,000 +94.5% |
| 2023 | -- | $255,000 |
| 2022 | -- | $255,000 |
Find assessor info on the county website
Neighborhood: Bishop's Gate
Nearby schools
GreatSchools rating
- 3/10Sheridan Preparatory AcademyGrades: PK-5Distance: 1.2 mi
- 4/10William S Hackett Middle SchoolGrades: 6-8Distance: 2 mi
- 4/10Albany High SchoolGrades: 9-12Distance: 1.5 mi
Schools provided by the listing agent
- High: Albany
Source: Global MLS. This data may not be complete. We recommend contacting the local school district to confirm school assignments for this home.
