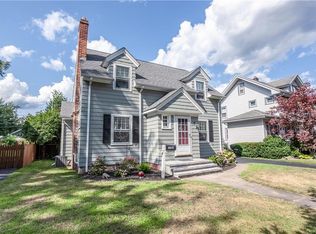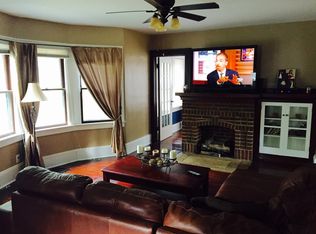Closed
$275,000
164 Seville Dr, Rochester, NY 14617
3beds
1,846sqft
Single Family Residence
Built in 1925
7,405.2 Square Feet Lot
$275,500 Zestimate®
$149/sqft
$2,547 Estimated rent
Maximize your home sale
Get more eyes on your listing so you can sell faster and for more.
Home value
$275,500
$248,000 - $303,000
$2,547/mo
Zestimate® history
Loading...
Owner options
Explore your selling options
What's special
Here it is, Your Classic Traditional Colonial with gleaming hardwood floors and natural gumwood trim. Custom Built Den/Family Room with new hardwood floors plus Full bath with walk in shower and large closet, Overlooking beautiful Trex deck with built in bench seats for entertaining And well manicured yard with a 2 car garage. Vinyl replacement windows, Tran 90 Hi Eff. Furnace, New AC, 200 amp elec. service. Room to roam, space for everyone, Finished Attic . Great home to build new memories, Close to expressways and minutes from shopping. Lovingly maintained throughout a 60+ year ownership. Delayed neg. offers due Tuesday Sept. 17th at 5pm
Zillow last checked: 8 hours ago
Listing updated: November 07, 2024 at 07:37am
Listed by:
Richard J. Greco 585-389-1070,
RE/MAX Realty Group
Bought with:
Susan G. Nerwin, 30NE0600811
RE/MAX Realty Group
Source: NYSAMLSs,MLS#: R1564352 Originating MLS: Rochester
Originating MLS: Rochester
Facts & features
Interior
Bedrooms & bathrooms
- Bedrooms: 3
- Bathrooms: 2
- Full bathrooms: 2
- Main level bathrooms: 1
Heating
- Gas, Forced Air
Cooling
- Central Air
Appliances
- Included: Dryer, Dishwasher, Exhaust Fan, Electric Oven, Electric Range, Free-Standing Range, Gas Water Heater, Oven, Refrigerator, Range Hood, Washer
- Laundry: In Basement
Features
- Attic, Ceiling Fan(s), Central Vacuum, Den, Separate/Formal Dining Room, Entrance Foyer, Eat-in Kitchen, Separate/Formal Living Room, Natural Woodwork, Window Treatments, Workshop
- Flooring: Carpet, Ceramic Tile, Hardwood, Varies
- Windows: Drapes, Thermal Windows
- Basement: Full
- Number of fireplaces: 1
Interior area
- Total structure area: 1,846
- Total interior livable area: 1,846 sqft
Property
Parking
- Total spaces: 2
- Parking features: Detached, Garage, Driveway, Garage Door Opener
- Garage spaces: 2
Features
- Patio & porch: Deck
- Exterior features: Blacktop Driveway, Deck, Fully Fenced
- Fencing: Full
Lot
- Size: 7,405 sqft
- Dimensions: 50 x 153
- Features: Near Public Transit, Residential Lot
Details
- Additional structures: Second Garage
- Parcel number: 2634000761400007065000
- Special conditions: Estate
Construction
Type & style
- Home type: SingleFamily
- Architectural style: Colonial,Two Story
- Property subtype: Single Family Residence
Materials
- Vinyl Siding, Copper Plumbing
- Foundation: Block
- Roof: Asphalt
Condition
- Resale
- Year built: 1925
Utilities & green energy
- Electric: Circuit Breakers
- Sewer: Connected
- Water: Connected, Public
- Utilities for property: Cable Available, Sewer Connected, Water Connected
Community & neighborhood
Location
- Region: Rochester
- Subdivision: Rogers Fruit Farm
Other
Other facts
- Listing terms: Cash,Conventional,FHA,VA Loan
Price history
| Date | Event | Price |
|---|---|---|
| 11/4/2024 | Sold | $275,000+37.6%$149/sqft |
Source: | ||
| 9/18/2024 | Pending sale | $199,900$108/sqft |
Source: | ||
| 9/11/2024 | Listed for sale | $199,900$108/sqft |
Source: | ||
Public tax history
Tax history is unavailable.
Find assessor info on the county website
Neighborhood: 14617
Nearby schools
GreatSchools rating
- 7/10Rogers Middle SchoolGrades: 4-6Distance: 0.5 mi
- 6/10Dake Junior High SchoolGrades: 7-8Distance: 0.9 mi
- 8/10Irondequoit High SchoolGrades: 9-12Distance: 0.9 mi
Schools provided by the listing agent
- Elementary: Southlawn
- Middle: Rogers Middle
- High: Irondequoit High
- District: West Irondequoit
Source: NYSAMLSs. This data may not be complete. We recommend contacting the local school district to confirm school assignments for this home.

