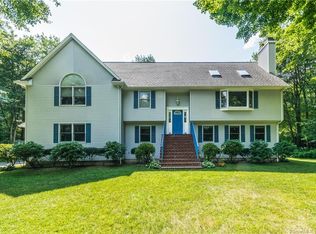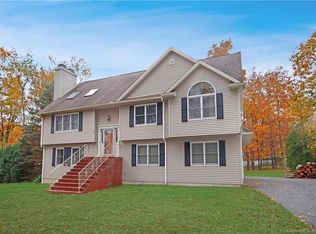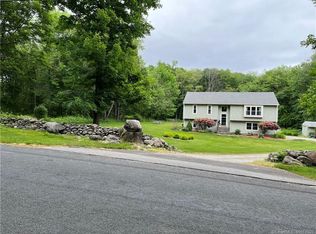WOWZA This 3000 sq ft home located on a beautiful, private 1 acre lot is simply amazing & features 11 rooms, 4+ BR's, 3 FB's, extra rooms that can function as an office, playroom, study, media room...whatever you need, there's a room for it Need a full in-law apt? This home has that too Most flooring is gorgeous HW floors (carpet in some BR's The main/upper living area has a magnificent sun-filled LR w/vaulted cathedral ceilings, skylights & an incredible stone floor to ceiling fireplace. The large kitchen/dining room combo has a center island/bkfst bar, built-in hutch & sliders to the 16x14 covered AZEK deck. The MBR features a palladium window & master bath. There are 2 other large BR's along w/a huge 4th room (could be BR, Fam Rm, Media Rm, etc.. A flight of stairs will bring to the 27x10 loft (office, workout or hang-out area & the unfin. 32x21 walk-in attic/bonus rm (could finish easily. This home was designed for multi-generational living w/a fully updated in-law apt (rooms are listed as LL, but are above grade, not in basement w/separate entrance, kitchen/DR combo, LR w/gas FP, BR, office, laundry room, & sliders to 16x14 covered AZEK deck. This home also has 2-330 gal oil tanks, 50 gal H20 heater, 5 zone boiler, 2 elect. panels, 2 CAIR condensers, 3 bay heated garage (32x19 & generator ready, shed (12x10, & gorgeous, private backyard. Septic tank repl. in 2019, well pump is approx 1 year old. MULTIPLE OFFERS REC'D - BEST & FINAL DUE BY 6PM 7/17/22
This property is off market, which means it's not currently listed for sale or rent on Zillow. This may be different from what's available on other websites or public sources.



