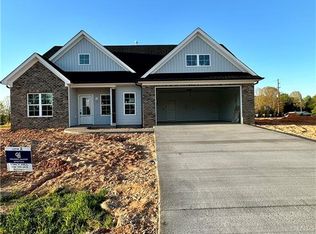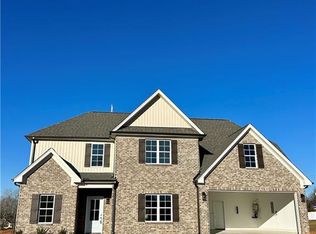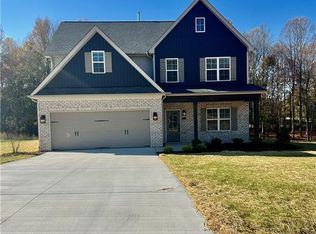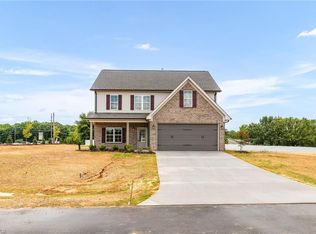Sold for $449,900 on 12/05/24
$449,900
164 Salter Path, Lexington, NC 27295
4beds
2,797sqft
Stick/Site Built, Residential, Single Family Residence
Built in 2023
0.79 Acres Lot
$463,700 Zestimate®
$--/sqft
$2,443 Estimated rent
Home value
$463,700
Estimated sales range
Not available
$2,443/mo
Zestimate® history
Loading...
Owner options
Explore your selling options
What's special
This one will check all of the boxes in North Davidson! Almost brand new, with 4 BR's, 3.5 BA's, plus loft and bonus room, gourmet kitchen includes white shaker cabinetry, quartz countertops and tile backsplash, oversized walk in pantry and an island bar, formal dining room with trim work, open floorplan makes it easy for entertaining, living room features a fireplace with gas logs, Primary bedroom with ensuite is located on the main level as well as the laundry room, Primary bath features dual vanity, walk in tile shower and huge walk in closet, Upstairs you will find 3 additional bedrooms, a loft, and a bonus room, Bedroom 2 has a private bathroom with walk in closet, bedroom 3 has bathroom access and walk in closet. Outside you will find a patio overlooking the large lot. This is a perfect location and low Davidson County taxes!
Zillow last checked: 8 hours ago
Listing updated: December 09, 2024 at 07:20am
Listed by:
Erica N. Jobe 336-382-1070,
RE/MAX Revolution
Bought with:
Cassidy Idol, 355568
RE/MAX Preferred Properties
Source: Triad MLS,MLS#: 1154400 Originating MLS: Greensboro
Originating MLS: Greensboro
Facts & features
Interior
Bedrooms & bathrooms
- Bedrooms: 4
- Bathrooms: 4
- Full bathrooms: 3
- 1/2 bathrooms: 1
- Main level bathrooms: 2
Primary bedroom
- Level: Main
- Dimensions: 16.75 x 14.5
Bedroom 2
- Level: Second
- Dimensions: 14.08 x 12.25
Bedroom 3
- Level: Second
- Dimensions: 13 x 12.25
Bedroom 4
- Level: Second
- Dimensions: 12.17 x 11.92
Bonus room
- Level: Second
- Dimensions: 20.58 x 10.83
Dining room
- Level: Main
- Dimensions: 12.58 x 14
Entry
- Level: Main
- Dimensions: 7.5 x 4
Kitchen
- Level: Main
- Dimensions: 12.75 x 9
Laundry
- Level: Main
Living room
- Level: Main
- Dimensions: 18.92 x 20.33
Heating
- Forced Air, Electric, Natural Gas
Cooling
- Central Air
Appliances
- Included: Gas Water Heater
- Laundry: Main Level
Features
- Ceiling Fan(s), Kitchen Island, Pantry
- Flooring: Carpet, Tile, Vinyl
- Basement: Crawl Space
- Number of fireplaces: 1
- Fireplace features: Living Room
Interior area
- Total structure area: 2,797
- Total interior livable area: 2,797 sqft
- Finished area above ground: 2,797
Property
Parking
- Total spaces: 2
- Parking features: Garage, Garage Door Opener, Attached
- Attached garage spaces: 2
Features
- Levels: Two
- Stories: 2
- Pool features: None
Lot
- Size: 0.79 Acres
Details
- Parcel number: 14013D0000004
- Zoning: RA3
- Special conditions: Owner Sale
Construction
Type & style
- Home type: SingleFamily
- Property subtype: Stick/Site Built, Residential, Single Family Residence
Materials
- Brick, Vinyl Siding
Condition
- Year built: 2023
Utilities & green energy
- Sewer: Septic Tank
- Water: Public
Community & neighborhood
Location
- Region: Lexington
- Subdivision: Henley Ridge
HOA & financial
HOA
- Has HOA: Yes
- HOA fee: $300 annually
Other
Other facts
- Listing agreement: Exclusive Right To Sell
- Listing terms: Cash,Conventional,FHA,VA Loan
Price history
| Date | Event | Price |
|---|---|---|
| 12/5/2024 | Sold | $449,900 |
Source: | ||
| 9/4/2024 | Pending sale | $449,900 |
Source: | ||
| 9/1/2024 | Listed for sale | $449,900-1.1% |
Source: | ||
| 6/13/2024 | Listing removed | $455,000 |
Source: | ||
| 5/28/2024 | Listed for sale | $455,000+7.1% |
Source: | ||
Public tax history
| Year | Property taxes | Tax assessment |
|---|---|---|
| 2025 | $1,764 -4.7% | $284,480 -4.7% |
| 2024 | $1,851 | $298,510 |
Find assessor info on the county website
Neighborhood: 27295
Nearby schools
GreatSchools rating
- 5/10Northwest ElementaryGrades: PK-5Distance: 3.1 mi
- 9/10North Davidson MiddleGrades: 6-8Distance: 4.7 mi
- 6/10North Davidson HighGrades: 9-12Distance: 4.6 mi
Schools provided by the listing agent
- Elementary: Northwest
- Middle: North Davidson
- High: North Davidson
Source: Triad MLS. This data may not be complete. We recommend contacting the local school district to confirm school assignments for this home.
Get a cash offer in 3 minutes
Find out how much your home could sell for in as little as 3 minutes with a no-obligation cash offer.
Estimated market value
$463,700
Get a cash offer in 3 minutes
Find out how much your home could sell for in as little as 3 minutes with a no-obligation cash offer.
Estimated market value
$463,700



