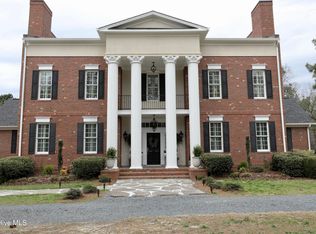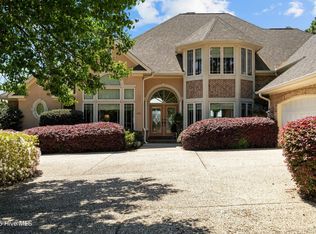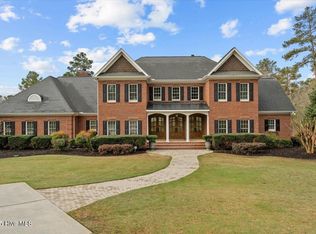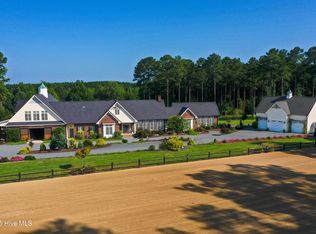MORE PHOTOS AND INFO COMING SOON!!!
Coming soon-no show 01/31
$2,500,000
164 Saddle Rdg, West End, NC 27376
3beds
6,740sqft
Est.:
Single Family Residence
Built in 2016
7.12 Acres Lot
$2,019,100 Zestimate®
$371/sqft
$-- HOA
What's special
- --
- on Zillow |
- 297
- views |
- 3
- saves |
Zillow last checked: 8 hours ago
Listing updated: January 18, 2026 at 02:02am
Listing Provided by:
Cassady Caven 704-903-3132,
EXP Realty LLC Ballantyne
Source: Canopy MLS as distributed by MLS GRID,MLS#: 4337416
Facts & features
Interior
Bedrooms & bathrooms
- Bedrooms: 3
- Bathrooms: 5
- Full bathrooms: 3
- 1/2 bathrooms: 2
- Main level bedrooms: 3
Primary bedroom
- Level: Main
Heating
- Propane
Cooling
- Central Air
Appliances
- Included: Other
- Laundry: Laundry Room
Features
- Has basement: No
Interior area
- Total structure area: 6,740
- Total interior livable area: 6,740 sqft
- Finished area above ground: 6,740
- Finished area below ground: 0
Property
Parking
- Total spaces: 3
- Parking features: Attached Garage, Garage on Main Level
- Attached garage spaces: 3
Features
- Levels: Two and a Half
- Stories: 2.5
- Pool features: In Ground
Lot
- Size: 7.12 Acres
Details
- Additional structures: Barn(s)
- Parcel number: 852500493557
- Zoning: res
- Special conditions: Standard
Construction
Type & style
- Home type: SingleFamily
- Property subtype: Single Family Residence
Materials
- Stone, Vinyl, Other
- Foundation: Crawl Space
Condition
- New construction: No
- Year built: 2016
Utilities & green energy
- Sewer: Septic Installed
- Water: City
Community & HOA
Community
- Subdivision: NONE
HOA
- Has HOA: Yes
Location
- Region: West End
Financial & listing details
- Price per square foot: $371/sqft
- Tax assessed value: $1,476,740
- Annual tax amount: $6,424
- Date on market: 1/31/2026
- Road surface type: Concrete, Paved
Estimated market value
$2,019,100
$1.70M - $2.40M
$4,868/mo
Price history
Price history
| Date | Event | Price |
|---|---|---|
| 1/14/2023 | Listing removed | -- |
Source: | ||
| 8/17/2022 | Listed for sale | $2,245,000$333/sqft |
Source: | ||
Public tax history
Public tax history
| Year | Property taxes | Tax assessment |
|---|---|---|
| 2024 | $6,424 -4.4% | $1,476,740 |
| 2023 | $6,719 -4.5% | $1,476,740 -2.5% |
| 2022 | $7,035 -3.8% | $1,515,000 +35.7% |
Find assessor info on the county website
BuyAbility℠ payment
Est. payment
$14,380/mo
Principal & interest
$12359
Property taxes
$1146
Home insurance
$875
Climate risks
Neighborhood: Seven Lakes
Nearby schools
GreatSchools rating
- 9/10West End Elementary SchoolGrades: PK-5Distance: 1.8 mi
- 6/10West Pine Middle SchoolGrades: 6-8Distance: 5.4 mi
- 5/10Pinecrest High SchoolGrades: 9-12Distance: 11.2 mi
- Loading





