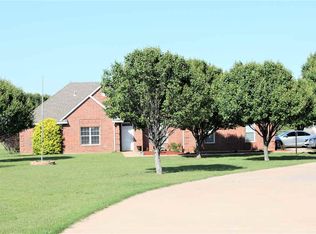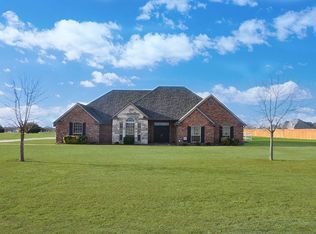High ceilings throughout the home make for a spacious environment. The open floor plan features 2 living areas with fire places (1 gas, 1 wood); an upstairs room that can be used as game room, large office or entertainment room, with 3/4 bath & closet. Brilliant gourmet kitchen with island and breakfast bar, equipped with beautiful tile counter tops and stainless steel appliances as well as lots of cabinetry for easy access storage. Large walkway divides the kitchen and the dining room, for a more peaceful atmosphere. Master suite complete with large walk-in shower plus whirl pool tub. All bedrooms have walk-in closets and are extremely generous in size. Zoned electronic thermostats for energy efficient heating and cooling; floored attic and more storage cabinets and drawers everywhere than you can imagine. Also included is a 30 x 50 workshop w/overhead doors; the garage features a work area & sink. The large covered patio is kept cool in the summer with overhead fans and offers a nice view.
This property is off market, which means it's not currently listed for sale or rent on Zillow. This may be different from what's available on other websites or public sources.


