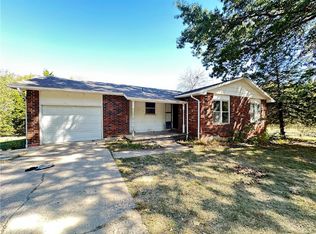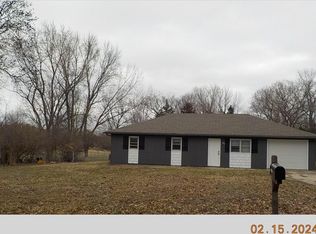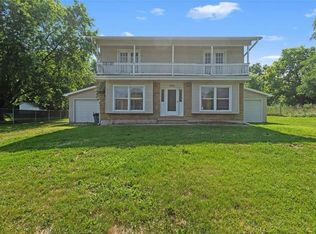This property offers an abundance of space inside & out. The house is situated on an oversized lot with mature trees & fence. The home features a covered deck on the front & both a deck and patio in the rear. The interior is fully remodeled from top to bottom. The open floor plan is sure to please with a neutral palette. The main level features a large kitchen equipped with new appliances, living room, master suite and 2 additional bedrooms. The lower level offers a family room & 4th bedroom.
This property is off market, which means it's not currently listed for sale or rent on Zillow. This may be different from what's available on other websites or public sources.


