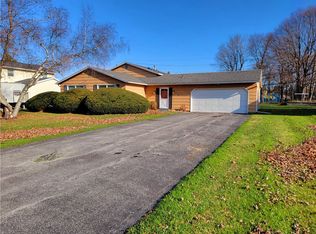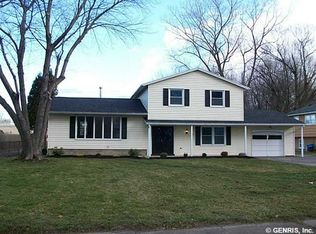Closed
$194,500
164 Rusty Ln, Rochester, NY 14626
3beds
1,344sqft
Single Family Residence
Built in 1967
0.28 Acres Lot
$223,700 Zestimate®
$145/sqft
$2,348 Estimated rent
Maximize your home sale
Get more eyes on your listing so you can sell faster and for more.
Home value
$223,700
$210,000 - $237,000
$2,348/mo
Zestimate® history
Loading...
Owner options
Explore your selling options
What's special
JUST LISTED! OPEN HOUSE SATURDAY JUNE 17th 11am - 1pm**GREAT OPPORTUNITY TO MAKE THIS ORIGINAL OWNER RANCH YOUR NEXT HOME!**SPACIOUS OPEN FLOOR PLAN W/HARDWOODS UNDER WALL TO WALL CARPETING**LARGE LIVING ROOM W/WOODBURNING FIREPLACE OPENS TO FORMAL DINING ROOM**ROOF APPROX. 2008**PELLA REPLACEMENT WINDOWS**200AMP ELECTRICAL SERVICE**AO SMITH HOT WATER HEATER 2010**ALL APPLIANCES INCLUDED**FINISHED BASEMENT W/HALF BATH**LARGE 2.5 CAR GARAGE**GREENHOUSE DESIGNED TO PROVIDE SOLAR HEAT FOR GARAGE**LARGE PATIO & SHED W/POWER**ESTATE SALE**EVERYTHING SOLD "AS IS"**FIREPLACE NOT USED IN MANY YEARS**WIRED FOR PORTABLE GENERATOR WHICH IS INCLUDED IN SALE**WELL BUILT HOME WITH GREAT LAYOUT READY FOR FRESH PAINT, PULL THE CARPET TO REVEAL ORIGINAL HARDWOOD FLOORING**DELAYED NEGOTIATIONS UNTIL MONDAY 6/19 @ 5PM.
Zillow last checked: 8 hours ago
Listing updated: August 01, 2023 at 06:13am
Listed by:
Hollis A. Creek 585-400-4000,
Howard Hanna
Bought with:
Tiffany A. Hilbert, 10401295229
Keller Williams Realty Greater Rochester
Source: NYSAMLSs,MLS#: R1477786 Originating MLS: Rochester
Originating MLS: Rochester
Facts & features
Interior
Bedrooms & bathrooms
- Bedrooms: 3
- Bathrooms: 2
- Full bathrooms: 1
- 1/2 bathrooms: 1
- Main level bathrooms: 1
- Main level bedrooms: 3
Heating
- Gas, Baseboard, Hot Water
Cooling
- Wall Unit(s)
Appliances
- Included: Dryer, Electric Cooktop, Exhaust Fan, Electric Oven, Electric Range, Gas Water Heater, Refrigerator, Range Hood, Washer
- Laundry: In Basement
Features
- Separate/Formal Dining Room, Eat-in Kitchen, Separate/Formal Living Room, Bedroom on Main Level, Main Level Primary
- Flooring: Carpet, Hardwood, Varies, Vinyl
- Windows: Thermal Windows
- Basement: Full,Partially Finished,Sump Pump
- Number of fireplaces: 1
Interior area
- Total structure area: 1,344
- Total interior livable area: 1,344 sqft
Property
Parking
- Total spaces: 2.5
- Parking features: Attached, Garage, Storage, Workshop in Garage, Water Available, Garage Door Opener
- Attached garage spaces: 2.5
Features
- Levels: One
- Stories: 1
- Patio & porch: Patio
- Exterior features: Blacktop Driveway, Patio
Lot
- Size: 0.28 Acres
- Dimensions: 80 x 150
- Features: Rectangular, Rectangular Lot, Residential Lot
Details
- Additional structures: Greenhouse, Shed(s), Storage
- Parcel number: 2628000740500002033000
- Special conditions: Estate
Construction
Type & style
- Home type: SingleFamily
- Architectural style: Ranch
- Property subtype: Single Family Residence
Materials
- Aluminum Siding, Brick, Steel Siding, Copper Plumbing
- Foundation: Block
- Roof: Asphalt
Condition
- Resale
- Year built: 1967
Utilities & green energy
- Electric: Circuit Breakers
- Sewer: Connected
- Water: Connected, Public
- Utilities for property: Cable Available, Sewer Connected, Water Connected
Community & neighborhood
Location
- Region: Rochester
- Subdivision: Autumn Vly Estates
Other
Other facts
- Listing terms: Cash,Conventional,FHA,VA Loan
Price history
| Date | Event | Price |
|---|---|---|
| 7/31/2023 | Sold | $194,500+29.8%$145/sqft |
Source: | ||
| 6/21/2023 | Pending sale | $149,900$112/sqft |
Source: | ||
| 6/14/2023 | Listed for sale | $149,900$112/sqft |
Source: | ||
Public tax history
| Year | Property taxes | Tax assessment |
|---|---|---|
| 2024 | -- | $128,700 |
| 2023 | -- | $128,700 +10.9% |
| 2022 | -- | $116,000 |
Find assessor info on the county website
Neighborhood: 14626
Nearby schools
GreatSchools rating
- NAAutumn Lane Elementary SchoolGrades: PK-2Distance: 0.1 mi
- 4/10Athena Middle SchoolGrades: 6-8Distance: 1.8 mi
- 6/10Athena High SchoolGrades: 9-12Distance: 1.8 mi
Schools provided by the listing agent
- Elementary: Autumn Lane Elementary
- Middle: Athena Middle
- High: Athena High
- District: Greece
Source: NYSAMLSs. This data may not be complete. We recommend contacting the local school district to confirm school assignments for this home.

