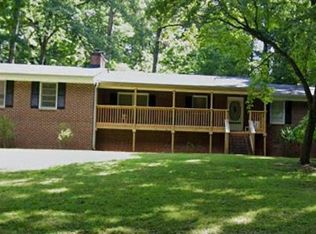Sold for $310,000
$310,000
164 Rusty Ln, Easley, SC 29642
3beds
2,194sqft
Single Family Residence, Residential
Built in ----
0.51 Acres Lot
$325,600 Zestimate®
$141/sqft
$2,004 Estimated rent
Home value
$325,600
$283,000 - $374,000
$2,004/mo
Zestimate® history
Loading...
Owner options
Explore your selling options
What's special
Welcome to your dream home! Don't let this incredible opportunity slip away – step into the charm of this delightful 3-bedroom, 2-bathroom abode boasting a bonus room and a spacious 2-car garage. Nestled conveniently just off Hwy 153 in the serene landscape of Pickens County, this residence offers both accessibility and tranquility. Set upon a generous half-acre sloped lot, this property provides ample space for your enjoyment and relaxation. Picture yourself in the secluded backyard oasis, surrounded by lush greenery and the sounds of nature. The highlight? A delightful deck, perfect for hosting lively cookouts with friends and family or simply savoring serene evenings under the stars. This home is not just a place to live; it's a sanctuary where cherished memories are made. Don't miss out – schedule your showing today and make this haven yours today! Step inside to discover a newly renovated interior featuring luxurious vinyl plank flooring, freshly painted walls, and plush carpeting in the bonus room, replaced less than a year ago. Upon entry, you'll be greeted by soaring ceilings, abundant natural light, and a spacious open floor plan that's perfect for both relaxation and entertaining. The master suite offers a private retreat with a full bathroom, walk-in closet, and a versatile room ideal for customization (currently utilized as a nursery). On the opposite side of the house, two additional bedrooms share a full bath, providing ample space for family or guests. Upstairs, a sizable bonus room awaits, offering endless possibilities for use. With numerous updates throughout, including modern fixtures and finishes, this home is move-in ready. Conveniently located just 10 minutes from both I-85 and downtown Greenville, this property offers easy access to amenities and attractions while still providing a peaceful suburban setting. Act fast to schedule a viewing before this opportunity slips away! Plus, take advantage of the USDA address eligibility, potentially qualifying for 100% financing.
Zillow last checked: 8 hours ago
Listing updated: June 22, 2024 at 11:47am
Listed by:
Celia Murphy 864-505-5080,
Southern Realtor Associates,
Gary Murphy,
Southern Realtor Associates
Bought with:
Una Salihbasic
ChuckTown Homes PB KW
Source: Greater Greenville AOR,MLS#: 1526736
Facts & features
Interior
Bedrooms & bathrooms
- Bedrooms: 3
- Bathrooms: 2
- Full bathrooms: 2
- Main level bathrooms: 2
- Main level bedrooms: 3
Primary bedroom
- Area: 192
- Dimensions: 12 x 16
Bedroom 2
- Area: 132
- Dimensions: 11 x 12
Bedroom 3
- Area: 154
- Dimensions: 11 x 14
Primary bathroom
- Features: Double Sink, Full Bath, Shower Only, Walk-In Closet(s)
- Level: Main
Dining room
- Area: 210
- Dimensions: 14 x 15
Family room
- Area: 330
- Dimensions: 15 x 22
Kitchen
- Area: 182
- Dimensions: 13 x 14
Bonus room
- Area: 480
- Dimensions: 20 x 24
Heating
- Electric, Forced Air
Cooling
- Central Air
Appliances
- Included: Dishwasher, Range, Microwave, Gas Water Heater
- Laundry: 1st Floor, Walk-in, Electric Dryer Hookup, Washer Hookup, Laundry Room
Features
- High Ceilings, Ceiling Fan(s), Vaulted Ceiling(s), Ceiling Smooth, Open Floorplan, Walk-In Closet(s), Laminate Counters, Pantry
- Flooring: Carpet, Ceramic Tile, Luxury Vinyl
- Basement: None
- Attic: Pull Down Stairs,Storage
- Number of fireplaces: 1
- Fireplace features: Gas Log
Interior area
- Total structure area: 2,194
- Total interior livable area: 2,194 sqft
Property
Parking
- Total spaces: 2
- Parking features: Attached, Garage Door Opener, Concrete
- Attached garage spaces: 2
- Has uncovered spaces: Yes
Features
- Levels: 1+Bonus
- Stories: 1
- Patio & porch: Deck, Wrap Around
- Exterior features: Water Feature
Lot
- Size: 0.51 Acres
- Dimensions: 123 x 197 x 110 x 199
- Features: Sloped, Few Trees, 1/2 - Acre
- Topography: Level
Details
- Parcel number: 504918400426
Construction
Type & style
- Home type: SingleFamily
- Architectural style: Transitional
- Property subtype: Single Family Residence, Residential
Materials
- Brick Veneer, Vinyl Siding
- Foundation: Crawl Space
- Roof: Architectural
Utilities & green energy
- Sewer: Septic Tank
- Water: Public
- Utilities for property: Cable Available
Community & neighborhood
Security
- Security features: Smoke Detector(s)
Community
- Community features: None
Location
- Region: Easley
- Subdivision: None
Price history
| Date | Event | Price |
|---|---|---|
| 6/21/2024 | Sold | $310,000-1.6%$141/sqft |
Source: | ||
| 5/21/2024 | Pending sale | $314,900$144/sqft |
Source: | ||
| 5/21/2024 | Contingent | $314,900$144/sqft |
Source: | ||
| 5/20/2024 | Listed for sale | $314,900$144/sqft |
Source: | ||
| 5/20/2024 | Contingent | $314,900$144/sqft |
Source: | ||
Public tax history
| Year | Property taxes | Tax assessment |
|---|---|---|
| 2024 | $1,985 +119.8% | $7,600 |
| 2023 | $903 -1.9% | $7,600 |
| 2022 | $921 -0.9% | $7,600 |
Find assessor info on the county website
Neighborhood: 29642
Nearby schools
GreatSchools rating
- 4/10Crosswell Elementary SchoolGrades: PK-5Distance: 2 mi
- 4/10Richard H. Gettys Middle SchoolGrades: 6-8Distance: 4.8 mi
- 6/10Easley High SchoolGrades: 9-12Distance: 4.2 mi
Schools provided by the listing agent
- Elementary: Crosswell
- Middle: Richard H. Gettys
- High: Easley
Source: Greater Greenville AOR. This data may not be complete. We recommend contacting the local school district to confirm school assignments for this home.
Get a cash offer in 3 minutes
Find out how much your home could sell for in as little as 3 minutes with a no-obligation cash offer.
Estimated market value
$325,600
