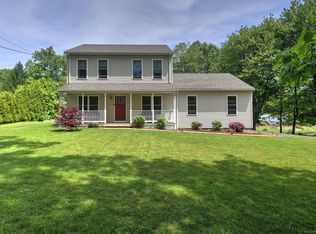Sold for $540,000
$540,000
164 Riggs Road, Orange, CT 06477
3beds
1,910sqft
Single Family Residence
Built in 1996
3.37 Acres Lot
$578,300 Zestimate®
$283/sqft
$3,595 Estimated rent
Home value
$578,300
$509,000 - $653,000
$3,595/mo
Zestimate® history
Loading...
Owner options
Explore your selling options
What's special
Spacious 3 bedroom 2 full and 1 half bathroom raised ranch. This beautiful home lets the light flood in through an oversized window in the living room making the space bright and inviting. The vaulted ceiling add a dramatic effect leading into the dining room with a large sliding door leading out the back deck. Next is the kitchen with 2 skylights to ensure the rear of the house gets as much natural light as the front, there is also a large breakfast peninsula with granite countertop. As you continue on the main level you'll find the primary bedroom with his and hers closets and private full bathroom. The 2 remaining bedrooms are generously sized and share the second full bathroom. The lower level is a nice family room with fireplace, a half bathroom, laundry room and walk-out access the back yard. This home is located close to shops and restaurants, is within 20 minutes of Yale New Haven Hospital, University of New haven and is centrally located between I-95 and the Merritt Parkway.
Zillow last checked: 8 hours ago
Listing updated: October 01, 2024 at 02:00am
Listed by:
Michael Albert 203-228-3738,
RE/MAX RISE 203-806-1435
Bought with:
Ali Syed, RES.0780387
US Asset Realty
Source: Smart MLS,MLS#: 24014796
Facts & features
Interior
Bedrooms & bathrooms
- Bedrooms: 3
- Bathrooms: 3
- Full bathrooms: 2
- 1/2 bathrooms: 1
Primary bedroom
- Features: Bedroom Suite, Full Bath, Tub w/Shower, Wall/Wall Carpet
- Level: Main
- Area: 180.61 Square Feet
- Dimensions: 12.8 x 14.11
Bedroom
- Features: Wall/Wall Carpet
- Level: Main
- Area: 129.95 Square Feet
- Dimensions: 11.3 x 11.5
Bedroom
- Features: Wall/Wall Carpet
- Level: Main
- Area: 128.82 Square Feet
- Dimensions: 11.3 x 11.4
Primary bathroom
- Features: Full Bath, Tub w/Shower, Tile Floor
- Level: Main
- Area: 41.87 Square Feet
- Dimensions: 5.3 x 7.9
Bathroom
- Features: Tile Floor
- Level: Main
- Area: 55.3 Square Feet
- Dimensions: 7 x 7.9
Bathroom
- Features: Tile Floor
- Level: Lower
- Area: 23.68 Square Feet
- Dimensions: 7.4 x 3.2
Dining room
- Features: Skylight, Cathedral Ceiling(s), Balcony/Deck, Breakfast Bar, Granite Counters, Hardwood Floor
- Level: Main
- Area: 137.8 Square Feet
- Dimensions: 13 x 10.6
Family room
- Features: Fireplace, Sliders, Wall/Wall Carpet
- Level: Lower
- Area: 368.15 Square Feet
- Dimensions: 26.11 x 14.1
Kitchen
- Features: Skylight, Cathedral Ceiling(s), Breakfast Bar, Quartz Counters, Eating Space, Tile Floor
- Level: Main
- Area: 154.7 Square Feet
- Dimensions: 13 x 11.9
Living room
- Features: 2 Story Window(s), High Ceilings, Cathedral Ceiling(s), Ceiling Fan(s), Fireplace, Wall/Wall Carpet
- Level: Main
- Area: 272.8 Square Feet
- Dimensions: 17.6 x 15.5
Other
- Features: Laundry Hookup
- Level: Lower
- Area: 51.48 Square Feet
- Dimensions: 5.2 x 9.9
Heating
- Forced Air, Oil
Cooling
- Central Air
Appliances
- Included: Electric Range, Oven/Range, Microwave, Refrigerator, Dishwasher, Washer, Dryer, Water Heater
- Laundry: Lower Level
Features
- Wired for Data
- Windows: Thermopane Windows
- Basement: Full,Finished
- Attic: Pull Down Stairs
- Number of fireplaces: 2
Interior area
- Total structure area: 1,910
- Total interior livable area: 1,910 sqft
- Finished area above ground: 1,316
- Finished area below ground: 594
Property
Parking
- Total spaces: 6
- Parking features: Attached, Paved, Off Street, Driveway
- Attached garage spaces: 2
- Has uncovered spaces: Yes
Lot
- Size: 3.37 Acres
- Features: Wetlands, Few Trees, Dry, Level, Cul-De-Sac, Cleared
Details
- Parcel number: 1303692
- Zoning: Reside
Construction
Type & style
- Home type: SingleFamily
- Architectural style: Ranch
- Property subtype: Single Family Residence
Materials
- Vinyl Siding
- Foundation: Concrete Perimeter, Raised
- Roof: Asphalt
Condition
- New construction: No
- Year built: 1996
Utilities & green energy
- Sewer: Septic Tank
- Water: Public
Green energy
- Energy efficient items: Ridge Vents, Windows
Community & neighborhood
Location
- Region: Orange
Price history
| Date | Event | Price |
|---|---|---|
| 8/30/2024 | Sold | $540,000+1.9%$283/sqft |
Source: | ||
| 7/28/2024 | Pending sale | $529,900$277/sqft |
Source: | ||
| 6/11/2024 | Price change | $529,900+7.1%$277/sqft |
Source: | ||
| 5/7/2024 | Listed for sale | $495,000+36.6%$259/sqft |
Source: | ||
| 8/18/2009 | Sold | $362,500-12.7%$190/sqft |
Source: | ||
Public tax history
| Year | Property taxes | Tax assessment |
|---|---|---|
| 2025 | $8,320 -6.1% | $285,900 |
| 2024 | $8,863 +22.9% | $285,900 +28.1% |
| 2023 | $7,210 -1.2% | $223,160 |
Find assessor info on the county website
Neighborhood: 06477
Nearby schools
GreatSchools rating
- 8/10Race Brook SchoolGrades: 1-6Distance: 0.5 mi
- 8/10Amity Middle School: OrangeGrades: 7-8Distance: 0.9 mi
- 9/10Amity Regional High SchoolGrades: 9-12Distance: 4.6 mi
Schools provided by the listing agent
- Elementary: Race Brook
- Middle: Amity
- High: Amity Regional
Source: Smart MLS. This data may not be complete. We recommend contacting the local school district to confirm school assignments for this home.

Get pre-qualified for a loan
At Zillow Home Loans, we can pre-qualify you in as little as 5 minutes with no impact to your credit score.An equal housing lender. NMLS #10287.
