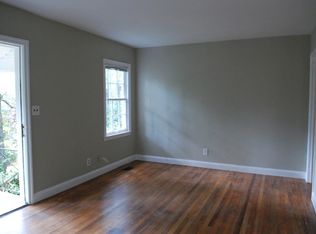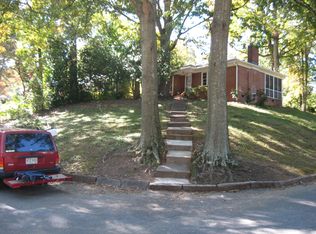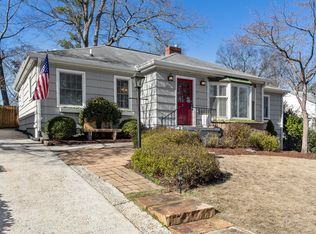Closed
$1,065,000
164 Ridley Cir, Decatur, GA 30030
5beds
3,225sqft
Single Family Residence, Residential
Built in 1950
10,018.8 Square Feet Lot
$1,050,000 Zestimate®
$330/sqft
$5,081 Estimated rent
Home value
$1,050,000
$966,000 - $1.14M
$5,081/mo
Zestimate® history
Loading...
Owner options
Explore your selling options
What's special
Perched above the street in one of Decatur’s most beloved neighborhoods, this beautiful 5-bedroom, 3.5-bath home blends timeless charm with inspired design and thoughtful updates—offering a true retreat just minutes from everything. Originally a classic 1950s ranch, the home was brilliantly reimagined with a “wow” 2nd floor addition designed by Decatur architect Bonnie Henry and crafted by artisans who infused every space with beauty and intention. From the arched details on the front porch to the echoes of those same graceful arches throughout the home, every detail reflects a deep commitment to quality and design integrity. Follow the stepping stone path through an organic herb garden as you make your way to the door—just the beginning of the home’s connection to nature and community. Step onto the inviting front porch and immediately feel the sense of peace and privacy this elevated lot provides. Inside, you'll immediately feel right at home. Enjoy the inviting living room with cozy wood burning fireplace and large picture window open to the dining room which flow seamlessly into the renovated kitchen featuring quartzite countertops, creamy artisan tile, a custom range hood, and stainless appliances that all come together to create a space that’s as functional as it is beautiful. A cozy den opens to the entertaining-ready back deck, while a sunny bonus room off the dining area offers the perfect spot for an office, playroom, or reading nook. Ideal mudroom with sink at the rear entry is a rare and practical luxury. The main level includes three well-appointed bedrooms, including an original primary suite overlooking the backyard. Its ensuite renovated bathroom is timeless and well-designed—featuring marble floors, two pedestal sinks, and a curbless shower for aging-in-place flexibility. A guest room with private porch access and an updated hall bath round out this level. Upstairs, an oasis among the treetops awaits. The spectacular vaulted rec room features skylights, a gas fireplace with Venetian plaster, and a beautifully crafted arched wet bar. The heart of the home is felt here—especially in the live edge mantel and bar shelves built from slabs of the 100-year-old pecan tree that once stood at the Decatur Post Office. The upstairs also offers another great primary bedroom option with spacious walk-in closet and beautifully appointed bathroom with double vanity, thoughtful built-ins, and a large walk-in shower. An additional fifth bedroom with a secret nook, a powder room, and an oversized laundry room with transom window and great storage complete the level. Out back, enjoy a level yard with a pear tree, a chicken coop, and plenty of room to garden, play, or relax that overlooks Hidden Cove Park. A detached garage sits easily on this wide lot, preserving backyard space and enhancing functionality. All this, just a 3-minute stroll to the elementary school, and within easy reach of middle and junior high schools, neighborhood parks, coffee shops, and favorite local spots.
Zillow last checked: 8 hours ago
Listing updated: June 23, 2025 at 12:35pm
Listing Provided by:
CYNTHIA BAER,
Keller Williams Realty Metro Atlanta 404-564-5560
Bought with:
Shiloh Sadoti, 351353
Keller Williams Realty Peachtree Rd.
Source: FMLS GA,MLS#: 7569917
Facts & features
Interior
Bedrooms & bathrooms
- Bedrooms: 5
- Bathrooms: 4
- Full bathrooms: 3
- 1/2 bathrooms: 1
- Main level bathrooms: 2
- Main level bedrooms: 3
Primary bedroom
- Features: Double Master Bedroom, Master on Main, Split Bedroom Plan
- Level: Double Master Bedroom, Master on Main, Split Bedroom Plan
Bedroom
- Features: Double Master Bedroom, Master on Main, Split Bedroom Plan
Primary bathroom
- Features: Double Vanity, Shower Only
Dining room
- Features: Open Concept
Kitchen
- Features: Cabinets Other, Cabinets Stain, Eat-in Kitchen, Stone Counters, View to Family Room
Heating
- Forced Air
Cooling
- Ceiling Fan(s), Central Air
Appliances
- Included: Dishwasher, Disposal, Gas Range, Range Hood, Tankless Water Heater
- Laundry: Laundry Room, Upper Level
Features
- Double Vanity, High Ceilings 10 ft Upper, Recessed Lighting, Vaulted Ceiling(s), Walk-In Closet(s), Wet Bar
- Flooring: Hardwood
- Windows: Double Pane Windows, Skylight(s)
- Basement: Crawl Space
- Attic: Pull Down Stairs
- Number of fireplaces: 2
- Fireplace features: Family Room, Living Room
- Common walls with other units/homes: No Common Walls
Interior area
- Total structure area: 3,225
- Total interior livable area: 3,225 sqft
- Finished area above ground: 3,225
- Finished area below ground: 0
Property
Parking
- Total spaces: 2
- Parking features: Detached, Garage, Kitchen Level
- Garage spaces: 2
Accessibility
- Accessibility features: None
Features
- Levels: Two
- Stories: 2
- Patio & porch: Deck, Front Porch
- Exterior features: Private Yard, Rain Barrel/Cistern(s), Rain Gutters
- Pool features: None
- Spa features: None
- Fencing: Back Yard
- Has view: Yes
- View description: Neighborhood
- Waterfront features: None
- Body of water: None
Lot
- Size: 10,018 sqft
- Dimensions: 65X154X65X154
- Features: Back Yard, Front Yard, Landscaped, Private
Details
- Additional structures: None
- Parcel number: 18 005 03 028
- Other equipment: None
- Horse amenities: None
Construction
Type & style
- Home type: SingleFamily
- Architectural style: Traditional
- Property subtype: Single Family Residence, Residential
Materials
- HardiPlank Type
- Foundation: None
- Roof: Composition
Condition
- Updated/Remodeled
- New construction: No
- Year built: 1950
Utilities & green energy
- Electric: Other
- Sewer: Public Sewer
- Water: Public
- Utilities for property: Cable Available, Electricity Available, Natural Gas Available, Phone Available, Sewer Available, Water Available
Green energy
- Energy efficient items: Water Heater
- Energy generation: None
Community & neighborhood
Security
- Security features: Smoke Detector(s)
Community
- Community features: Near Public Transport, Near Schools, Near Shopping, Near Trails/Greenway, Park, Playground, Restaurant
Location
- Region: Decatur
- Subdivision: Chelsea Heights
Other
Other facts
- Road surface type: Paved
Price history
| Date | Event | Price |
|---|---|---|
| 6/18/2025 | Sold | $1,065,000-0.9%$330/sqft |
Source: | ||
| 5/25/2025 | Pending sale | $1,075,000$333/sqft |
Source: | ||
| 5/8/2025 | Listed for sale | $1,075,000+218%$333/sqft |
Source: | ||
| 8/2/2006 | Sold | $338,000$105/sqft |
Source: Public Record Report a problem | ||
Public tax history
| Year | Property taxes | Tax assessment |
|---|---|---|
| 2024 | $27,409 +677.9% | $375,240 +2.5% |
| 2023 | $3,523 +11.7% | $365,920 +10.2% |
| 2022 | $3,154 +3.9% | $331,960 +3.9% |
Find assessor info on the county website
Neighborhood: Chelsea Heights
Nearby schools
GreatSchools rating
- NAWestchester Elementary SchoolGrades: PK-2Distance: 0.2 mi
- 8/10Beacon Hill Middle SchoolGrades: 6-8Distance: 1.2 mi
- 9/10Decatur High SchoolGrades: 9-12Distance: 1.1 mi
Schools provided by the listing agent
- Elementary: Westchester/Fifth Avenue
- Middle: Beacon Hill
- High: Decatur
Source: FMLS GA. This data may not be complete. We recommend contacting the local school district to confirm school assignments for this home.
Get a cash offer in 3 minutes
Find out how much your home could sell for in as little as 3 minutes with a no-obligation cash offer.
Estimated market value
$1,050,000
Get a cash offer in 3 minutes
Find out how much your home could sell for in as little as 3 minutes with a no-obligation cash offer.
Estimated market value
$1,050,000


