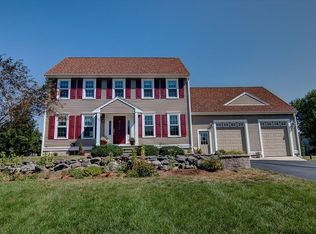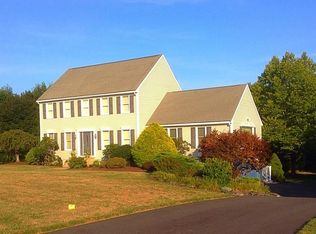Sold for $545,000
$545,000
164 Richie Rd, Attleboro, MA 02703
3beds
1,827sqft
Single Family Residence
Built in 1994
0.65 Acres Lot
$621,900 Zestimate®
$298/sqft
$3,314 Estimated rent
Home value
$621,900
$591,000 - $653,000
$3,314/mo
Zestimate® history
Loading...
Owner options
Explore your selling options
What's special
Colonial nestled in an amazing neighborhood at the end of a cul-de-sac. Situated on a generous plot of land, this property offers an ideal blend of comfort, potential, and tranquility. First floor boast Kitchen, Dining Room, Family Room, Living Room 1/2 bath & laundry. 3 generously sized bedrooms ensures ample space for relaxation and rejuvenation. Primary Bedroom with walk in closet & private bathroom. 2nd full Bathroom completes the 2nd floor. The finished basement space, offering additional room for work or recreation, this versatile space will effortlessly adapt to your lifestyle. Outside, the property provides endless opportunities for gardening, outdoor activities, and gatherings with family and friends. The location of this home is truly unbeatable. The cul-de-sac location making it perfect for families with children or those seeking a quiet retreat. Come bring your personal touch to this home and make it shine! Being sold "as is".
Zillow last checked: 8 hours ago
Listing updated: September 01, 2023 at 04:26am
Listed by:
Lori Seavey Realty Team 508-446-1258,
Keller Williams Elite 508-695-4545
Bought with:
Marina Sparages
Coldwell Banker Realty - Franklin
Source: MLS PIN,MLS#: 73124320
Facts & features
Interior
Bedrooms & bathrooms
- Bedrooms: 3
- Bathrooms: 3
- Full bathrooms: 2
- 1/2 bathrooms: 1
Primary bedroom
- Features: Bathroom - 3/4, Ceiling Fan(s), Walk-In Closet(s), Flooring - Wall to Wall Carpet, Lighting - Overhead
- Level: Second
- Area: 221
- Dimensions: 17 x 13
Bedroom 2
- Features: Closet, Flooring - Wall to Wall Carpet, Attic Access
- Level: Second
- Area: 143
- Dimensions: 11 x 13
Bedroom 3
- Features: Closet, Flooring - Wall to Wall Carpet
- Area: 154
- Dimensions: 11 x 14
Primary bathroom
- Features: Yes
Bathroom 1
- Features: Bathroom - Half, Flooring - Laminate, Dryer Hookup - Electric, Washer Hookup
- Level: First
- Area: 40
- Dimensions: 8 x 5
Bathroom 2
- Features: Bathroom - 3/4, Bathroom - With Shower Stall, Flooring - Stone/Ceramic Tile, Countertops - Stone/Granite/Solid, Lighting - Overhead
- Level: Second
- Area: 49
- Dimensions: 7 x 7
Bathroom 3
- Features: Bathroom - Full, Bathroom - With Tub & Shower, Closet - Linen, Flooring - Stone/Ceramic Tile, Lighting - Overhead
- Level: Second
- Area: 56
- Dimensions: 7 x 8
Dining room
- Features: Flooring - Wall to Wall Carpet, Chair Rail, Lighting - Overhead, Crown Molding
- Level: First
- Area: 132
- Dimensions: 11 x 12
Family room
- Features: Ceiling Fan(s), Flooring - Wall to Wall Carpet, Slider, Lighting - Overhead
- Level: First
- Area: 169
- Dimensions: 13 x 13
Kitchen
- Features: Flooring - Laminate, Pantry, Recessed Lighting, Stainless Steel Appliances, Gas Stove, Peninsula, Lighting - Overhead
- Level: First
- Area: 182
- Dimensions: 13 x 14
Living room
- Features: Flooring - Wall to Wall Carpet
- Level: First
- Area: 143
- Dimensions: 11 x 13
Heating
- Baseboard, Natural Gas
Cooling
- Central Air
Appliances
- Included: Gas Water Heater, Range, Dishwasher, Microwave, Refrigerator
Features
- Recessed Lighting, Bonus Room, Foyer
- Flooring: Carpet, Laminate, Hardwood, Flooring - Wall to Wall Carpet
- Basement: Full,Partially Finished,Bulkhead,Concrete
- Number of fireplaces: 1
- Fireplace features: Family Room
Interior area
- Total structure area: 1,827
- Total interior livable area: 1,827 sqft
Property
Parking
- Total spaces: 7
- Parking features: Attached, Storage, Paved Drive, Off Street
- Attached garage spaces: 2
- Uncovered spaces: 5
Features
- Patio & porch: Deck - Wood
- Exterior features: Deck - Wood, Rain Gutters, Sprinkler System
Lot
- Size: 0.65 Acres
- Features: Level
Details
- Parcel number: M:171 L:45,2765545
- Zoning: res
Construction
Type & style
- Home type: SingleFamily
- Architectural style: Colonial
- Property subtype: Single Family Residence
Materials
- Frame
- Foundation: Concrete Perimeter
- Roof: Shingle
Condition
- Year built: 1994
Utilities & green energy
- Electric: 200+ Amp Service
- Sewer: Private Sewer
- Water: Public
- Utilities for property: for Gas Range
Community & neighborhood
Location
- Region: Attleboro
Price history
| Date | Event | Price |
|---|---|---|
| 8/31/2023 | Sold | $545,000+9%$298/sqft |
Source: MLS PIN #73124320 Report a problem | ||
| 6/20/2023 | Contingent | $500,000$274/sqft |
Source: MLS PIN #73124320 Report a problem | ||
| 6/13/2023 | Listed for sale | $500,000+71.2%$274/sqft |
Source: MLS PIN #73124320 Report a problem | ||
| 12/14/2001 | Sold | $292,000+28.9%$160/sqft |
Source: Public Record Report a problem | ||
| 9/28/1998 | Sold | $226,500+27.1%$124/sqft |
Source: Public Record Report a problem | ||
Public tax history
| Year | Property taxes | Tax assessment |
|---|---|---|
| 2025 | $6,813 +14.5% | $542,900 +16.1% |
| 2024 | $5,951 +5.4% | $467,500 +13.3% |
| 2023 | $5,647 +4% | $412,500 +9.8% |
Find assessor info on the county website
Neighborhood: 02703
Nearby schools
GreatSchools rating
- 5/10Wamsutta Middle SchoolGrades: 5-8Distance: 0.5 mi
- 6/10Attleboro High SchoolGrades: 9-12Distance: 2.6 mi
- 7/10Hyman Fine Elementary SchoolGrades: K-4Distance: 0.6 mi
Schools provided by the listing agent
- High: Attleboro High
Source: MLS PIN. This data may not be complete. We recommend contacting the local school district to confirm school assignments for this home.
Get a cash offer in 3 minutes
Find out how much your home could sell for in as little as 3 minutes with a no-obligation cash offer.
Estimated market value
$621,900

