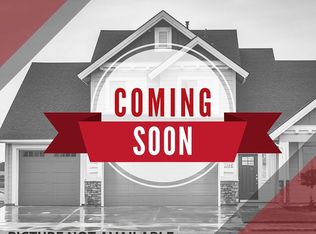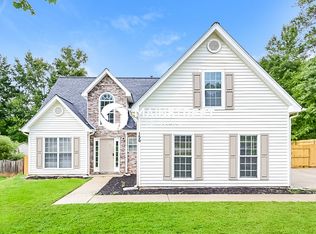This 3 bedroom, 2 bathroom home with a three car garage is sure to catch your eye. The highly sought after open concept comes to life in this home. Kitchen with pantry and breakfast room. Master bath has double vanities and separate soaking tub/shower. Zillow Inc. has a real estate license in Georgia. *Multiple offers* Highest and best due by 10/29/2019 at 1:00 PM*
This property is off market, which means it's not currently listed for sale or rent on Zillow. This may be different from what's available on other websites or public sources.

