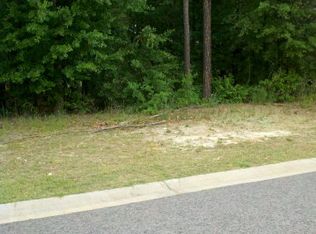Spacious 3 bedroom with bonus room which could be a 4th bedroom and 2 full and 2 half baths. Large open living room opening to a beautiful kitchen and breakfast area with new gas stove and new microwave. Private study or den, formal dining room and an exceptional larger master bedroom suite with sitting area. Other features include granite counter tops, central vacuum system, surround sound system in bonus room, rope lighting in master and dining room. Home in immaculate condition, ready to move in.
This property is off market, which means it's not currently listed for sale or rent on Zillow. This may be different from what's available on other websites or public sources.

