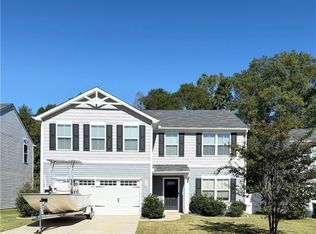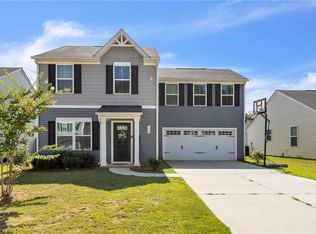Sold for $280,000
$280,000
164 Queens Mill Ct, Pendleton, SC 29670
4beds
--sqft
Single Family Residence
Built in 2021
6,534 Square Feet Lot
$298,500 Zestimate®
$--/sqft
$2,261 Estimated rent
Home value
$298,500
$239,000 - $376,000
$2,261/mo
Zestimate® history
Loading...
Owner options
Explore your selling options
What's special
Are you looking to be close to Downtown Pendleton and all the entertainment and restaurants it provides? Well this might just be the perfect home for you! Welcome to 164 Queens Mill Ct in Pendleton, SC—a stunning 4-bedroom, 2.5-bathroom home situated in the highly sought-after Queens Mill neighborhood. This neighborhood, known for its friendly community and family-oriented amenities, including a playground, is right across the street from the elementary school. This beautifully landscaped property features an extended backyard patio, ideal for outdoor gatherings or quiet relaxation. The backyard provides a sense of seclusion with mature trees offering privacy and a peaceful natural setting. Inside, you'll find a well-appointed kitchen with a large island, and all kitchen appliances convey. The home also includes a convenient laundry room with added cabinetry, and a spacious great room, all thoughtfully designed to enhance your everyday living experience. Custom window treatments throughout the home as well as added fans in bedrooms. Located just a short drive from Clemson University and Downtown Pendleton, this home perfectly blends convenience and comfort. Seller is motivated to sell.
Zillow last checked: 8 hours ago
Listing updated: December 06, 2024 at 08:41am
Listed by:
Ellison Chapman 864-710-1170,
Carolina Foothills Real Estate
Bought with:
Les Walden, 29889
The Les Walden Team
Source: WUMLS,MLS#: 20278415 Originating MLS: Western Upstate Association of Realtors
Originating MLS: Western Upstate Association of Realtors
Facts & features
Interior
Bedrooms & bathrooms
- Bedrooms: 4
- Bathrooms: 3
- Full bathrooms: 2
- 1/2 bathrooms: 1
Primary bedroom
- Level: Upper
- Dimensions: 13.2x14
Bedroom 2
- Level: Upper
- Dimensions: 12.6x10.3
Bedroom 3
- Level: Upper
- Dimensions: 11.7x10.4
Bedroom 4
- Level: Upper
- Dimensions: 9.7x10
Garage
- Level: Main
- Dimensions: 19.7x19.4
Great room
- Level: Main
- Dimensions: 15.5x20.9
Kitchen
- Level: Main
- Dimensions: 15.5x10.2
Laundry
- Level: Upper
- Dimensions: 6x5
Heating
- Central, Electric
Cooling
- Central Air, Electric, Forced Air
Appliances
- Included: Dishwasher, Electric Oven, Electric Range, Electric Water Heater, Disposal, Microwave, Refrigerator
- Laundry: Washer Hookup, Electric Dryer Hookup
Features
- Ceiling Fan(s), Dual Sinks, Granite Counters, High Ceilings, Bath in Primary Bedroom, Smooth Ceilings, Cable TV, Upper Level Primary, Walk-In Closet(s), Window Treatments
- Flooring: Carpet, Luxury Vinyl Plank
- Windows: Blinds, Tilt-In Windows, Vinyl
- Basement: None
Interior area
- Living area range: 1500-1749 Square Feet
- Finished area above ground: 1,736
Property
Parking
- Total spaces: 2
- Parking features: Attached, Garage, Driveway, Garage Door Opener
- Attached garage spaces: 2
Features
- Levels: Two
- Stories: 2
- Patio & porch: Front Porch, Patio
- Exterior features: Porch, Patio
Lot
- Size: 6,534 sqft
- Features: City Lot, Level, Subdivision
Details
- Parcel number: 0621001015
Construction
Type & style
- Home type: SingleFamily
- Architectural style: Traditional
- Property subtype: Single Family Residence
Materials
- Vinyl Siding
- Foundation: Slab
- Roof: Architectural,Shingle
Condition
- Year built: 2021
Details
- Builder name: Ryan
Utilities & green energy
- Sewer: Public Sewer
- Water: Public
- Utilities for property: Electricity Available, Sewer Available, Underground Utilities, Water Available, Cable Available
Community & neighborhood
Security
- Security features: Smoke Detector(s)
Community
- Community features: Common Grounds/Area, Playground
Location
- Region: Pendleton
- Subdivision: Queens Mill
HOA & financial
HOA
- Has HOA: Yes
- HOA fee: $420 annually
- Services included: Street Lights
Other
Other facts
- Listing agreement: Exclusive Right To Sell
Price history
| Date | Event | Price |
|---|---|---|
| 12/6/2024 | Sold | $280,000-1.8% |
Source: | ||
| 11/6/2024 | Pending sale | $285,000 |
Source: | ||
| 8/27/2024 | Price change | $285,000-1.7% |
Source: | ||
| 8/16/2024 | Listed for sale | $290,000 |
Source: | ||
| 8/12/2024 | Listing removed | -- |
Source: | ||
Public tax history
Tax history is unavailable.
Neighborhood: 29670
Nearby schools
GreatSchools rating
- 8/10Pendleton Elementary SchoolGrades: PK-6Distance: 0.2 mi
- 9/10Riverside Middle SchoolGrades: 7-8Distance: 1.8 mi
- 6/10Pendleton High SchoolGrades: 9-12Distance: 3 mi
Schools provided by the listing agent
- Elementary: Pendleton Elem
- Middle: Riverside Middl
- High: Pendleton High
Source: WUMLS. This data may not be complete. We recommend contacting the local school district to confirm school assignments for this home.
Get a cash offer in 3 minutes
Find out how much your home could sell for in as little as 3 minutes with a no-obligation cash offer.
Estimated market value$298,500
Get a cash offer in 3 minutes
Find out how much your home could sell for in as little as 3 minutes with a no-obligation cash offer.
Estimated market value
$298,500

