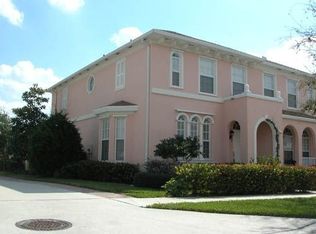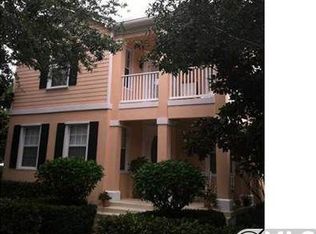Sold for $1,300,000
$1,300,000
164 Promenade Way, Jupiter, FL 33458
5beds
2,670sqft
Single Family Residence
Built in 2001
6,850 Square Feet Lot
$1,414,800 Zestimate®
$487/sqft
$6,149 Estimated rent
Home value
$1,414,800
$1.27M - $1.57M
$6,149/mo
Zestimate® history
Loading...
Owner options
Explore your selling options
What's special
Situated on one of the largest lots in Cambridge, this lovely home offers plenty of room. As you enter the foyer you will find the spacious dining room to the left and a den on the right that can easily be converted back to a fifth bedroom if needed. Gorgeous kitchen with island opens up to the great room overlooking the free form swimming pool and is extra bright from the natural light. Granite counters and stainless-steel appliances. Shows like a model home! Tons of storage space.
Zillow last checked: 8 hours ago
Listing updated: August 01, 2024 at 02:01am
Listed by:
Ferdinand Brewster Kump Brewster@ipre.com,
Illustrated Properties LLC (Jupiter)
Bought with:
Rachel Tessoff
Keller Williams Palm Beach Isl
Source: BeachesMLS,MLS#: RX-10841248 Originating MLS: Beaches MLS
Originating MLS: Beaches MLS
Facts & features
Interior
Bedrooms & bathrooms
- Bedrooms: 5
- Bathrooms: 3
- Full bathrooms: 3
Primary bedroom
- Level: 2
- Area: 324
- Dimensions: 18 x 18
Bedroom 2
- Area: 110
- Dimensions: 11 x 10
Bedroom 3
- Area: 154
- Dimensions: 14 x 11
Bedroom 4
- Area: 154
- Dimensions: 14 x 11
Bedroom 5
- Area: 169
- Dimensions: 13 x 13
Dining room
- Area: 144
- Dimensions: 12 x 12
Family room
- Area: 280
- Dimensions: 20 x 14
Kitchen
- Level: M
- Area: 168
- Dimensions: 14 x 12
Living room
- Level: M
- Area: 360
- Dimensions: 18 x 20
Patio
- Description: Patio/Balcony
- Area: 380
- Dimensions: 38 x 10
Porch
- Area: 252
- Dimensions: 36 x 7
Utility room
- Area: 42
- Dimensions: 7 x 6
Heating
- Central
Cooling
- Ceiling Fan(s), Central Air
Appliances
- Included: Dishwasher, Disposal, Dryer, Microwave, Electric Range, Refrigerator, Washer, Electric Water Heater
- Laundry: Laundry Closet
Features
- Built-in Features, Entry Lvl Lvng Area, Kitchen Island, Volume Ceiling, Walk-In Closet(s), Central Vacuum
- Flooring: Carpet, Ceramic Tile
- Windows: Impact Glass, Single Hung Metal, Shutters, Panel Shutters (Partial), Impact Glass (Partial)
- Common walls with other units/homes: Corner
Interior area
- Total structure area: 3,623
- Total interior livable area: 2,670 sqft
Property
Parking
- Total spaces: 2
- Parking features: Drive - Decorative, Driveway, Garage - Attached, On Street, Auto Garage Open
- Attached garage spaces: 2
- Has uncovered spaces: Yes
Features
- Levels: Multi/Split
- Stories: 2
- Patio & porch: Covered Patio, Open Porch, Wrap Porch
- Exterior features: Auto Sprinkler, Awning(s), Zoned Sprinkler
- Has private pool: Yes
- Pool features: In Ground
- Fencing: Fenced
- Has view: Yes
- View description: Garden, Pool
- Waterfront features: None
- Frontage length: 0
Lot
- Size: 6,850 sqft
- Dimensions: 106 x 70
- Features: < 1/4 Acre, Corner Lot, Sidewalks
Details
- Parcel number: 30424124140001530
- Zoning: MXD(ci
Construction
Type & style
- Home type: SingleFamily
- Architectural style: Traditional
- Property subtype: Single Family Residence
Materials
- CBS
- Roof: Comp Shingle
Condition
- Resale
- New construction: No
- Year built: 2001
Utilities & green energy
- Sewer: Public Sewer
- Water: Public
- Utilities for property: Underground Utilities
Community & neighborhood
Security
- Security features: Smoke Detector(s)
Community
- Community features: Bike - Jog, Sidewalks, No Membership Avail
Location
- Region: Jupiter
- Subdivision: Cambridge At Abacoa
HOA & financial
HOA
- Has HOA: Yes
- HOA fee: $268 monthly
- Services included: Cable TV, Common Areas, Common R.E. Tax, Maintenance Grounds, Other
Other fees
- Application fee: $100
Other
Other facts
- Listing terms: Cash,Conventional
- Road surface type: Paved
Price history
| Date | Event | Price |
|---|---|---|
| 4/10/2023 | Sold | $1,300,000-3.7%$487/sqft |
Source: | ||
| 2/28/2023 | Pending sale | $1,350,000$506/sqft |
Source: Illustrated Properties #RX10841248 Report a problem | ||
| 2/28/2023 | Contingent | $1,350,000$506/sqft |
Source: | ||
| 11/27/2022 | Price change | $1,350,000-3.6%$506/sqft |
Source: | ||
| 11/3/2022 | Listed for sale | $1,400,000+75%$524/sqft |
Source: | ||
Public tax history
| Year | Property taxes | Tax assessment |
|---|---|---|
| 2024 | $18,606 +164.7% | $1,042,311 +189.8% |
| 2023 | $7,028 +0.8% | $359,655 +3% |
| 2022 | $6,972 +1.9% | $349,180 +3% |
Find assessor info on the county website
Neighborhood: Cambridge
Nearby schools
GreatSchools rating
- 10/10Beacon Cove Intermediate SchoolGrades: 3-5Distance: 0.6 mi
- 8/10Independence Middle SchoolGrades: 6-8Distance: 1.1 mi
- 6/10William T. Dwyer High SchoolGrades: PK,9-12Distance: 1.2 mi
Schools provided by the listing agent
- Elementary: Lighthouse Elementary School
- Middle: Independence Middle School
- High: William T. Dwyer High School
Source: BeachesMLS. This data may not be complete. We recommend contacting the local school district to confirm school assignments for this home.
Get a cash offer in 3 minutes
Find out how much your home could sell for in as little as 3 minutes with a no-obligation cash offer.
Estimated market value$1,414,800
Get a cash offer in 3 minutes
Find out how much your home could sell for in as little as 3 minutes with a no-obligation cash offer.
Estimated market value
$1,414,800

