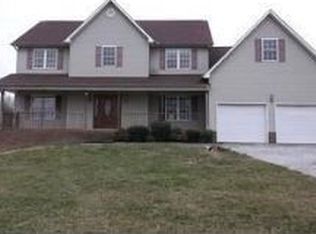Sold for $385,000
$385,000
164 Pleasant View Loop, Clinton, TN 37716
3beds
2,114sqft
Single Family Residence
Built in 1996
0.87 Acres Lot
$432,700 Zestimate®
$182/sqft
$1,970 Estimated rent
Home value
$432,700
$411,000 - $454,000
$1,970/mo
Zestimate® history
Loading...
Owner options
Explore your selling options
What's special
Country setting conveniently located between the Clinton Highway and Pelissippi Parkway. This home has great curb appeal. When you drive up the first thing you will note is its neat appearance. The front porch has arched windows on either side. The home exterior is low maintenance brick and vinyl. Owners have done a lot of work to the property both inside and out. When you enter the front door your first impression is that this has been a well cared for home with a great floor plan. The house and grounds are immaculate. The large backyard is perfect for family time as well as gatherings. The large kitchen with ample counter tops overlooks the deck and backyard. The living room has a vaulted ceiling and the den offers a second living area. Main bedroom with en suite, is separate from second and third bedroom. There is a fireplace in the den and a new wood stove in the dining area. Interior doors and woodwork are solid wood. Owners have made improvements including new HVAC (June 2023), new paint, new laminate flooring, stick constructed chicken coop with rain water system, raised garden beds and a workshop. Full basement is unfinished with HVAC. All appliances convey with property. This one is definitely worth seeing!
Zillow last checked: 8 hours ago
Listing updated: September 01, 2023 at 07:07am
Listed by:
Beth Kayfus,
CENTURY 21 Legacy
Bought with:
Lauren Sauter, 358909
Rocky Top Realty
Source: East Tennessee Realtors,MLS#: 1233843
Facts & features
Interior
Bedrooms & bathrooms
- Bedrooms: 3
- Bathrooms: 2
- Full bathrooms: 2
Heating
- Central, Heat Pump, Electric
Cooling
- Central Air, Ceiling Fan(s)
Appliances
- Included: Dishwasher, Disposal, Dryer, Range, Refrigerator, Washer
Features
- Walk-In Closet(s), Cathedral Ceiling(s), Eat-in Kitchen
- Flooring: Laminate, Vinyl
- Basement: Unfinished
- Number of fireplaces: 2
- Fireplace features: Brick, Wood Burning, Wood Burning Stove
Interior area
- Total structure area: 2,114
- Total interior livable area: 2,114 sqft
Property
Parking
- Total spaces: 1
- Parking features: Off Street, Basement
- Garage spaces: 1
Features
- Has view: Yes
- View description: Country Setting
Lot
- Size: 0.87 Acres
- Features: Rolling Slope
Details
- Parcel number: 073 070.15
Construction
Type & style
- Home type: SingleFamily
- Architectural style: Traditional
- Property subtype: Single Family Residence
Materials
- Vinyl Siding, Brick, Block, Frame
Condition
- Year built: 1996
Utilities & green energy
- Sewer: Septic Tank
- Water: Public
Community & neighborhood
Security
- Security features: Smoke Detector(s)
Location
- Region: Clinton
- Subdivision: Black Oak Subdivision
Price history
| Date | Event | Price |
|---|---|---|
| 8/31/2023 | Sold | $385,000+2.7%$182/sqft |
Source: | ||
| 7/21/2023 | Pending sale | $375,000$177/sqft |
Source: | ||
| 7/20/2023 | Listed for sale | $375,000+110.6%$177/sqft |
Source: | ||
| 7/14/2017 | Sold | $178,100-8.4%$84/sqft |
Source: | ||
| 6/6/2017 | Pending sale | $194,500$92/sqft |
Source: Knoxville-West #999757 Report a problem | ||
Public tax history
| Year | Property taxes | Tax assessment |
|---|---|---|
| 2024 | $1,320 | $50,225 |
| 2023 | $1,320 +1.5% | $50,225 +1.5% |
| 2022 | $1,301 | $49,500 |
Find assessor info on the county website
Neighborhood: 37716
Nearby schools
GreatSchools rating
- 4/10Dutch Valley Elementary SchoolGrades: PK-5Distance: 2 mi
- 4/10Clinton Middle SchoolGrades: PK,6-8Distance: 2.1 mi
- 6/10Clinton High SchoolGrades: 9-12Distance: 1.9 mi

Get pre-qualified for a loan
At Zillow Home Loans, we can pre-qualify you in as little as 5 minutes with no impact to your credit score.An equal housing lender. NMLS #10287.
