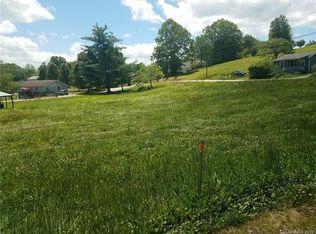Closed
$393,000
164 Pisgah View Rd, Asheville, NC 28806
3beds
1,280sqft
Single Family Residence
Built in 2018
0.15 Acres Lot
$-- Zestimate®
$307/sqft
$2,431 Estimated rent
Home value
Not available
Estimated sales range
Not available
$2,431/mo
Zestimate® history
Loading...
Owner options
Explore your selling options
What's special
Amazing modern build is turn key & ready for you! Located just blocks outside the city limits this spacious home packs a huge punch at this price point! Beautiful open floorplan with vaulted ceilings gives you flexible living space with the gas fireplace as the centerpiece. Kitchen comes equipped with lots of cabinet space, tile backsplash, granite countertops and apron sink. Step into the large primary with vaulted ceilings and a gorgeous private bath with dual sinks, custom tiled shower and large walk in closet with adjustable shelving system. This house boasts larger than average guest rooms and another tastefully done guest bath off the main living area. You'll find an elevated back deck just through the laundry room for back yard hanging and grilling, or enjoy the large front deck for entertaining. Drive through parking area in the driveway makes it easy to come and go and there's an extra parking pad out back convenient to the EV charger on the back side of the home. Large basement with concrete floor offers lots of flexible storage/workshop/home gym options and has large French doors to accommodate bringing in and out larger items. No city taxes on this home but you're only 2.5 miles to Haywood Road, 5 miles to downtown Asheville and 8.5 miles to the Biltmore House!!
Zillow last checked: 9 hours ago
Listing updated: December 09, 2025 at 07:19am
Listing Provided by:
Al Sartorelli a.sartorelli30@gmail.com,
Sartorelli Real Estate
Bought with:
Alex Leer
Howard Hanna Beverly-Hanks Asheville-Biltmore Park
Source: Canopy MLS as distributed by MLS GRID,MLS#: 4307613
Facts & features
Interior
Bedrooms & bathrooms
- Bedrooms: 3
- Bathrooms: 2
- Full bathrooms: 2
- Main level bedrooms: 3
Primary bedroom
- Level: Main
Heating
- Central, Heat Pump
Cooling
- Ceiling Fan(s), Central Air, Heat Pump
Appliances
- Included: Dishwasher, Electric Range, Electric Water Heater, Microwave, Refrigerator
- Laundry: Electric Dryer Hookup, Laundry Room, Main Level, Washer Hookup
Features
- Basement: Daylight,Storage Space,Unfinished,Walk-Out Access
- Fireplace features: Family Room, Gas Log, Gas Unvented
Interior area
- Total structure area: 1,280
- Total interior livable area: 1,280 sqft
- Finished area above ground: 1,280
- Finished area below ground: 0
Property
Parking
- Total spaces: 3
- Parking features: Circular Driveway, Driveway, Parking Space(s)
- Uncovered spaces: 3
Features
- Levels: One
- Stories: 1
Lot
- Size: 0.15 Acres
- Features: Cleared, Paved
Details
- Parcel number: 961884769500000
- Zoning: R-3
- Special conditions: Standard
Construction
Type & style
- Home type: SingleFamily
- Architectural style: Traditional
- Property subtype: Single Family Residence
Materials
- Vinyl
- Foundation: Crawl Space
Condition
- New construction: No
- Year built: 2018
Utilities & green energy
- Sewer: Public Sewer
- Water: City
Community & neighborhood
Location
- Region: Asheville
- Subdivision: Pisgah View
Other
Other facts
- Listing terms: Cash,Conventional,FHA,VA Loan
- Road surface type: Asphalt, Paved
Price history
| Date | Event | Price |
|---|---|---|
| 12/8/2025 | Sold | $393,000-1.7%$307/sqft |
Source: | ||
| 11/5/2025 | Price change | $399,900-5.9%$312/sqft |
Source: | ||
| 10/15/2025 | Listed for sale | $425,000+47.6%$332/sqft |
Source: | ||
| 1/19/2021 | Listing removed | $288,000$225/sqft |
Source: | ||
| 1/19/2021 | Pending sale | $288,000+2.9%$225/sqft |
Source: | ||
Public tax history
| Year | Property taxes | Tax assessment |
|---|---|---|
| 2017 | -- | -- |
| 2015 | -- | $152,200 |
| 2014 | $1,056 | $152,200 |
Find assessor info on the county website
Neighborhood: 28806
Nearby schools
GreatSchools rating
- 7/10Sand Hill-Venable ElementaryGrades: PK-4Distance: 1.6 mi
- 6/10Enka MiddleGrades: 7-8Distance: 2.4 mi
- 6/10Enka HighGrades: 9-12Distance: 3.6 mi
Schools provided by the listing agent
- Elementary: Sand Hill-Venable/Enka
- Middle: Enka
- High: Enka
Source: Canopy MLS as distributed by MLS GRID. This data may not be complete. We recommend contacting the local school district to confirm school assignments for this home.
Get pre-qualified for a loan
At Zillow Home Loans, we can pre-qualify you in as little as 5 minutes with no impact to your credit score.An equal housing lender. NMLS #10287.
