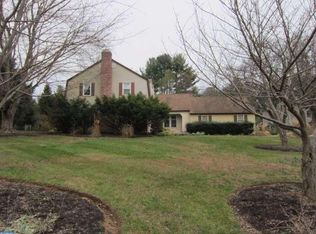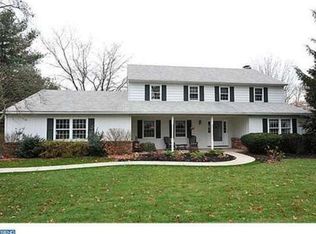Showings at new price begin Saturday, June 5th. This Doylestown home is offered F.S.B.O., Doylestown R.E. Attorney to process agreement of sale. Call owner (267) 517-1081 for appointment An abundance of beauty, space and convenience await you in this much sought after Pine Valley Estates home. This 3,146 sq. ft. home sits on over an acre of ground and is nestled on the edges of the Pine Run Reservoir woodlands. Complete with a 39 acre lake, this property will not last! A nature lovers dream, situated amongst walking trails, fishing holes and kayaking, all right out the back gate. Top-notch birdwatching, to include Bald Eagles, Osprey, Great Blue Heron, Scarlet Tanagers and more, is a daily delight! Just under 2 miles from the charming Doylestown Borough shopping and restaurant district, as well as the award winning schools of Central Bucks: Doyle Elementary, Lenape Junior High and C.B. West High School...All under 2 miles from home! This expansive home boasts 5 bedrooms, 3 full baths ( with rare bonus of one on first floor just off of home office/potential first floor bedroom.) A huge bay window fills the living room with light each morning and hardwood floors extend through into the dining room, which lends itself wonderfully to casual family meals. A newly remodeled farmhouse style kitchen, with stainless steel appliances, soft white cabinetry, complete with granite countertops, including the breakfast bar that over looks the family room with its cozy, wood burning fireplace. Brand new, luxury vinyl plank flooring extends from kitchen and family room, into the large and private home office and first floor bathroom, complete with a shower. Just off of family room is a large mudroom/laundry room that is newly remodeled with solid wood paneling, new exterior doors and vinyl plank flooring, as well as built in shelving by garage entry. Stepping outside of the home from both kitchen and dining room, sliding glass door access, is an expansive 16 x 30 ft. sunroom, with brand new carpeting, ideal for entertaining and escaping from the world while looking out over an E.P. Henry patio, complete with a built in fire pit, and just beyond is a sparkling, in ground pool, topped only by the inviting forest that greets you at the back gate. A 12 x 26 shed has tons of storage space for pool equipment and patio furniture, and that large garage has a thermostatically controlled heater, as well as both hot and cold water. A brand new pull down stair system leads to attic storage above. (a second attic above bedrooms holds even more!) Extensive updates made to home: 2021 New carpeting in sunroom as well as 3 main bedrooms and upper hallway. 2021 Entire home freshly painted 2021 Chimneys fresh stucco and paint, complete with crown coating 2020 New dimensional roof on home and shed 2020 New Radon mitigation system 2020 kitchen remodel 2020 Mudroom/Laundry remodel with 6 ft wood paneling and new exterior doors 2020 New light fixtures throughout entire home 2019 4000 w 240v thermostatically controlled electric garage workshop heater. 2019 120v 20a circuit for garage refrigerator 2019 New 42 circuit 200a main breaker panel 2019 2019 110cfm bathroom exhaust fans in master and hall baths 2019 Chimney extensions, new liner and damper 2019 Custom nail on board fencing with black powder coated gates, designed to accommodate both lawn equipment and maintenance equipment/vehicles. 2019 New Pentair UV water treatment system Prior to purchase updates: 2018 new pool liner 2017 New Septic/sand mound 2015 Automatic, propane fueled Generac generator Dry sealed, floating slab basement
This property is off market, which means it's not currently listed for sale or rent on Zillow. This may be different from what's available on other websites or public sources.


