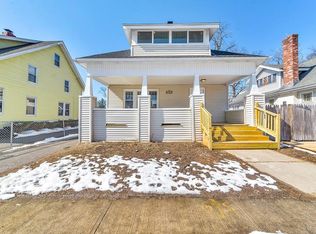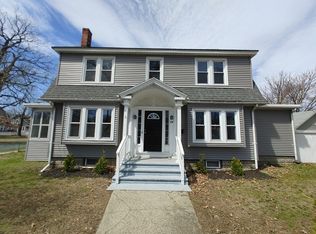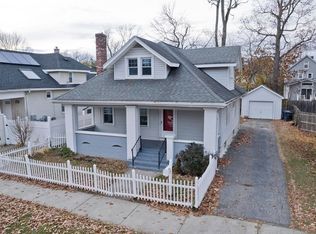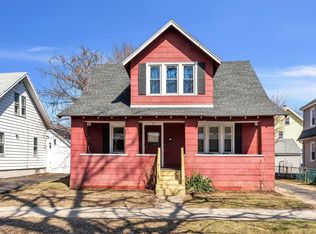Sold for $265,000
$265,000
164 Phoenix Ter, Springfield, MA 01104
3beds
1,384sqft
Single Family Residence
Built in 1919
6,133 Square Feet Lot
$294,700 Zestimate®
$191/sqft
$2,277 Estimated rent
Home value
$294,700
$280,000 - $309,000
$2,277/mo
Zestimate® history
Loading...
Owner options
Explore your selling options
What's special
OFFER DEADLINE 6PM ON 3/25! Welcome to 164 Phoenix Terr! Come in through the enclosed front porch, perfect for enjoying the upcoming spring weather, and into the spacious living room, complete with wood burning fireplace and refinished wood floors. Go through the dining room to the bright, freshly painted eat-in kitchen. The first floor also has a convenient first floor full bath. Upstairs you will find 3 generously sized bedrooms, the primary bedroom boasting a cedar closet and an exterior balcony to let the cool breezes flow in! The 2nd floor also has an updated full bath for added convenience and privacy. Outside, enjoy the solitude of a fenced yard with patio areas for sitting, grilling, or just enjoying the outdoors. There is also a large 2 car garage with electricity and extra storage. But wait, there's more....the basement is partially finished with 2 "bonus" rooms and plenty of space for additional storage. Updated electrical as well! Stop by and take a tour of this lovely home
Zillow last checked: 8 hours ago
Listing updated: May 07, 2024 at 11:08am
Listed by:
Kristin O'Connor 413-478-5016,
ROVI Homes 413-273-1381
Bought with:
Joseph Berrio
ROVI Homes
Source: MLS PIN,MLS#: 73214148
Facts & features
Interior
Bedrooms & bathrooms
- Bedrooms: 3
- Bathrooms: 2
- Full bathrooms: 2
Primary bedroom
- Features: Flooring - Wood, Balcony - Exterior
- Level: Second
Bedroom 2
- Features: Flooring - Wood
- Level: Second
Bedroom 3
- Features: Flooring - Wood
- Level: Second
Bathroom 1
- Features: Bathroom - 3/4, Flooring - Stone/Ceramic Tile
- Level: First
Bathroom 2
- Features: Bathroom - Full, Flooring - Stone/Ceramic Tile
- Level: Second
Dining room
- Features: Flooring - Wood
- Level: First
Kitchen
- Features: Flooring - Wood, Dining Area
- Level: First
Living room
- Features: Flooring - Wood
- Level: First
Heating
- Steam, Oil
Cooling
- None
Appliances
- Included: Range, Microwave, Refrigerator, Washer
- Laundry: In Basement
Features
- Bonus Room
- Flooring: Wood, Tile, Flooring - Wall to Wall Carpet
- Basement: Full
- Number of fireplaces: 1
- Fireplace features: Living Room
Interior area
- Total structure area: 1,384
- Total interior livable area: 1,384 sqft
Property
Parking
- Total spaces: 8
- Parking features: Detached, Garage Door Opener, Paved Drive, Off Street
- Garage spaces: 2
- Uncovered spaces: 6
Features
- Patio & porch: Porch - Enclosed, Patio
- Exterior features: Porch - Enclosed, Patio, Fenced Yard
- Fencing: Fenced/Enclosed,Fenced
Lot
- Size: 6,133 sqft
Details
- Parcel number: S:09692 P:0024,2601401
- Zoning: R1
Construction
Type & style
- Home type: SingleFamily
- Architectural style: Other (See Remarks)
- Property subtype: Single Family Residence
Materials
- Foundation: Block
Condition
- Year built: 1919
Utilities & green energy
- Electric: Circuit Breakers
- Sewer: Public Sewer
- Water: Public
- Utilities for property: for Electric Range
Community & neighborhood
Community
- Community features: Public Transportation, Highway Access, House of Worship, Public School
Location
- Region: Springfield
Other
Other facts
- Road surface type: Paved
Price history
| Date | Event | Price |
|---|---|---|
| 5/7/2024 | Sold | $265,000+6%$191/sqft |
Source: MLS PIN #73214148 Report a problem | ||
| 3/26/2024 | Contingent | $249,900$181/sqft |
Source: MLS PIN #73214148 Report a problem | ||
| 3/20/2024 | Listed for sale | $249,900+85.1%$181/sqft |
Source: MLS PIN #73214148 Report a problem | ||
| 11/30/2006 | Sold | $135,000$98/sqft |
Source: Public Record Report a problem | ||
Public tax history
| Year | Property taxes | Tax assessment |
|---|---|---|
| 2025 | $3,650 -3.9% | $232,800 -1.6% |
| 2024 | $3,798 +22.2% | $236,500 +29.7% |
| 2023 | $3,108 +0.3% | $182,300 +10.8% |
Find assessor info on the county website
Neighborhood: Liberty Heights
Nearby schools
GreatSchools rating
- 4/10Liberty SchoolGrades: PK-5Distance: 0.3 mi
- 7/10Alfred G Zanetti SchoolGrades: PK-8Distance: 0.5 mi
- 3/10The Springfield Renaissance SchoolGrades: 6-12Distance: 0.6 mi
Get pre-qualified for a loan
At Zillow Home Loans, we can pre-qualify you in as little as 5 minutes with no impact to your credit score.An equal housing lender. NMLS #10287.
Sell with ease on Zillow
Get a Zillow Showcase℠ listing at no additional cost and you could sell for —faster.
$294,700
2% more+$5,894
With Zillow Showcase(estimated)$300,594



