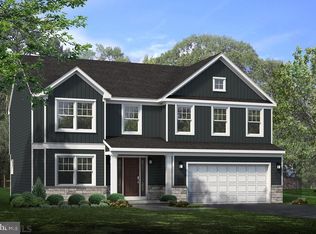Sold for $562,500
$562,500
164 Phoebe Rd, Pt Matilda, PA 16870
4beds
2,456sqft
Single Family Residence
Built in 2024
7,405.2 Square Feet Lot
$585,400 Zestimate®
$229/sqft
$3,369 Estimated rent
Home value
$585,400
$556,000 - $615,000
$3,369/mo
Zestimate® history
Loading...
Owner options
Explore your selling options
What's special
NEW CONSTRUCTION in Grays Pointe by S&A Homes! Few communities can match the value and amenities that Grays Pointe has to offer. Located within the State College School District, and just 2 miles from I-99, Grays Pointe is part of the Gray’s Woods master-planned community. Residents will enjoy an ultra-convenient location adjacent to the award-winning Gray’s Woods Elementary school, and easy access to walking trails, bike paths, and an upcoming 40-acre township park. The community is just 5 minutes from the area's best shopping including Wegman’s, Target, Trader Joe’s, Home Goods, and much more. This brand new Dartmouth plan includes: - Custom Craftsman style elevation with front porch and partial stone - new rendering image coming soon - 9-foot ceilings on the main level - 2-foot extension to the entire rear of the home - Luxurious kitchen with quartz countertops, upgraded cabinetry, ceramic tile backsplash, and stainless steel appliances (gas range, microwave, and dishwasher) - Hardwood flooring throughout the entire first floor - Gas fireplace with raised hearth, stone surround, and beam style mantle - Mud room off garage - Oak staircase treads with white pine risers, and Arts & Crafts style oak railing (Main staircase only) - Second floor laundry room - Owner's Bath features upgraded cabinetry, and shower with ceramic tile walls, ceramic tile base, and glass door - Bath 2 features double vanity - Upgraded 5 1/4 inch interior trim throughout - Unfinished basement with 9-foot foundation walls and full bath rough-in - Upgraded light fixtures, plumbing fixtures, plus MUCH more... *Photos and virtual tours are of a similar home and are for illustrative purposes only. Actual features, color selections, etc. vary from the actual home. Please see Sales Representative for details.
Zillow last checked: 8 hours ago
Listing updated: March 07, 2024 at 12:18pm
Listed by:
Janice Glessner 814-200-1593,
S & A Realty, LLC
Bought with:
Jennifer Zhou, 2322725
RE/MAX Centre Realty
Source: Bright MLS,MLS#: PACE2507078
Facts & features
Interior
Bedrooms & bathrooms
- Bedrooms: 4
- Bathrooms: 3
- Full bathrooms: 2
- 1/2 bathrooms: 1
- Main level bathrooms: 1
Basement
- Area: 0
Heating
- Programmable Thermostat, Forced Air, Natural Gas
Cooling
- Central Air, Electric
Appliances
- Included: Energy Efficient Appliances, Electric Water Heater
- Laundry: Main Level, Laundry Room, Mud Room
Features
- Breakfast Area, Eat-in Kitchen, Family Room Off Kitchen, Open Floorplan, Kitchen - Gourmet, Pantry, Primary Bath(s), Recessed Lighting, Bathroom - Stall Shower, Bathroom - Tub Shower, Upgraded Countertops, Walk-In Closet(s), Dining Area, Formal/Separate Dining Room, Kitchen Island
- Flooring: Hardwood, Carpet, Ceramic Tile, Wood
- Windows: Energy Efficient, Double Pane Windows
- Basement: Unfinished,Full
- Number of fireplaces: 1
- Fireplace features: Gas/Propane, Stone
Interior area
- Total structure area: 2,456
- Total interior livable area: 2,456 sqft
- Finished area above ground: 2,456
- Finished area below ground: 0
Property
Parking
- Total spaces: 2
- Parking features: Garage Door Opener, Garage Faces Front, Driveway, Attached
- Attached garage spaces: 2
- Has uncovered spaces: Yes
Accessibility
- Accessibility features: None
Features
- Levels: Two
- Stories: 2
- Exterior features: Lighting
- Pool features: None
Lot
- Size: 7,405 sqft
- Features: Landscaped
Details
- Additional structures: Above Grade, Below Grade
- Parcel number: 18318,199,0000
- Zoning: RESIDENTIAL
- Special conditions: Standard
Construction
Type & style
- Home type: SingleFamily
- Architectural style: Craftsman
- Property subtype: Single Family Residence
Materials
- Vinyl Siding
- Foundation: Concrete Perimeter
- Roof: Shingle
Condition
- Excellent
- New construction: Yes
- Year built: 2024
Details
- Builder model: Dartmouth
- Builder name: S&A Homes
Utilities & green energy
- Sewer: Public Sewer
- Water: Public
Community & neighborhood
Location
- Region: Pt Matilda
- Subdivision: Grays Pointe
- Municipality: PATTON TWP
HOA & financial
HOA
- Has HOA: Yes
- HOA fee: $195 annually
- Services included: Insurance
Other
Other facts
- Listing agreement: Exclusive Agency
- Ownership: Fee Simple
- Road surface type: Paved
Price history
| Date | Event | Price |
|---|---|---|
| 3/12/2025 | Listing removed | $3,300$1/sqft |
Source: Zillow Rentals Report a problem | ||
| 2/19/2025 | Listed for rent | $3,300+3.1%$1/sqft |
Source: Zillow Rentals Report a problem | ||
| 10/14/2024 | Listing removed | $3,200$1/sqft |
Source: Zillow Rentals Report a problem | ||
| 9/7/2024 | Price change | $3,200-4.5%$1/sqft |
Source: Zillow Rentals Report a problem | ||
| 7/16/2024 | Listed for rent | $3,350+1.5%$1/sqft |
Source: Zillow Rentals Report a problem | ||
Public tax history
Tax history is unavailable.
Neighborhood: 16870
Nearby schools
GreatSchools rating
- 7/10Gray's Woods El SchoolGrades: K-5Distance: 0.6 mi
- 8/10Park Forest Middle SchoolGrades: 6-8Distance: 2.5 mi
- 9/10State College Area High SchoolGrades: 8-12Distance: 6 mi
Schools provided by the listing agent
- Elementary: Gray's Woods
- Middle: Park Forest
- High: State College Area
- District: State College Area
Source: Bright MLS. This data may not be complete. We recommend contacting the local school district to confirm school assignments for this home.

Get pre-qualified for a loan
At Zillow Home Loans, we can pre-qualify you in as little as 5 minutes with no impact to your credit score.An equal housing lender. NMLS #10287.
