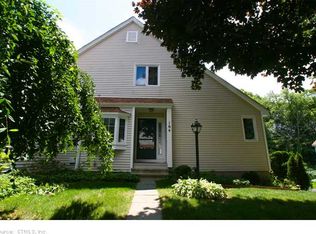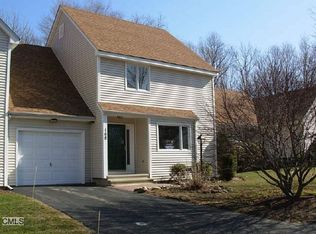Wow! Great price to get your foot in the door of acclaimed Aspetuck Village. This unit is priced with your remodeling in mind and is being sold "as-is". It will be worth the work because the condo location is really primo! First floor is spacious with formal areas and a nice private den/or 3rd bedroom (has closet) Kitchen is roomy and has some ice terra cotta tile, Corrian counters and custom cabinets. Upper level has two large bedrooms, both with their own private baths. Bones are excellent...just needs some updated cosmetics. Lower level has some nice windows and can be easily finished to add more space. Garage is a very spacious 1 car unit. Roll up your sleeves and make this a great buy for your family.
This property is off market, which means it's not currently listed for sale or rent on Zillow. This may be different from what's available on other websites or public sources.


