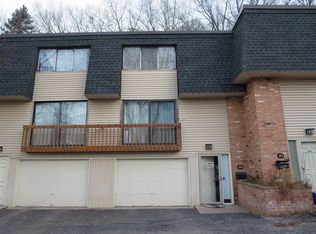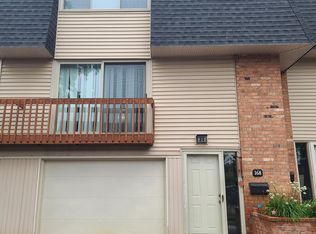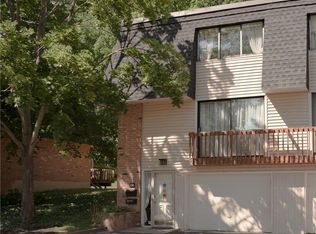Closed
$201,000
164 Penn Ln, Rochester, NY 14625
3beds
1,394sqft
Townhouse, Condominium
Built in 1969
-- sqft lot
$212,500 Zestimate®
$144/sqft
$2,171 Estimated rent
Maximize your home sale
Get more eyes on your listing so you can sell faster and for more.
Home value
$212,500
$196,000 - $232,000
$2,171/mo
Zestimate® history
Loading...
Owner options
Explore your selling options
What's special
RARELY AVAILABLE! Most Sought After Location and Largest Townhome in the Community! 3 Full Bedrooms, 2.5 Baths and an Impressive 1,394 Square Feet! This Home Backs to the Woods and Has a Coveted Attached Garage! Light, Bright and Freshly Painted Interior, a Welcoming Living/Dining Room Combination, Large Eat-in Kitchen with Ample Cabinetry and Stainless Appliances with Access to Rear Yard/Deck and Main Floor Updated Half Bath. Upstairs is a Primary Suite with Updated Primary Bath, 2 Additional Bedrooms and Neutral Full Bath. Lower Level Features a Bonus/Family Room (not in sq. ft.) and Access to the Attached 1 Car Garage. 2017 High Efficiency Furnace, 2017 Central Air Conditioning and 2017 Hot Water Heater! Electric on Circuit Breakers. This Home Provides Ample Storage Space Throughout. Literally Just Steps to Shopping, Ellison Park, Corbett's Glen and Minutes to All Eastside Amenities! Delayed Negotiations Until 9/10/24 @ 12 NOON. 24 Hour Response Time Please.
Zillow last checked: 8 hours ago
Listing updated: October 28, 2024 at 10:44am
Listed by:
Mark H. Mackey 585-218-6816,
RE/MAX Realty Group
Bought with:
Martin W. Mendola, 49ME1115351
Edelweiss Properties Realtors, LLC
Source: NYSAMLSs,MLS#: R1562946 Originating MLS: Rochester
Originating MLS: Rochester
Facts & features
Interior
Bedrooms & bathrooms
- Bedrooms: 3
- Bathrooms: 3
- Full bathrooms: 2
- 1/2 bathrooms: 1
Heating
- Gas, Forced Air
Cooling
- Central Air
Appliances
- Included: Dryer, Dishwasher, Exhaust Fan, Gas Oven, Gas Range, Gas Water Heater, Refrigerator, Range Hood, Washer
Features
- Ceiling Fan(s), Entrance Foyer, Eat-in Kitchen, Living/Dining Room, Sliding Glass Door(s), Programmable Thermostat
- Flooring: Carpet, Ceramic Tile, Luxury Vinyl, Varies
- Doors: Sliding Doors
- Basement: Partially Finished
- Has fireplace: No
Interior area
- Total structure area: 1,394
- Total interior livable area: 1,394 sqft
Property
Parking
- Total spaces: 1
- Parking features: Attached, Garage, Open, Garage Door Opener
- Attached garage spaces: 1
- Has uncovered spaces: Yes
Features
- Levels: Two
- Stories: 2
- Patio & porch: Deck
- Exterior features: Deck
Lot
- Size: 3,484 sqft
- Features: Near Public Transit
Details
- Parcel number: 26420012320000020500000164
- Special conditions: Standard
Construction
Type & style
- Home type: Condo
- Property subtype: Townhouse, Condominium
Materials
- Brick, Vinyl Siding, Copper Plumbing
- Roof: Asphalt
Condition
- Resale
- Year built: 1969
Utilities & green energy
- Electric: Circuit Breakers
- Sewer: Connected
- Water: Connected, Public
- Utilities for property: Cable Available, High Speed Internet Available, Sewer Connected, Water Connected
Community & neighborhood
Location
- Region: Rochester
- Subdivision: Forrest Hill Condo
HOA & financial
HOA
- HOA fee: $405 monthly
- Amenities included: None
- Services included: Common Area Maintenance, Common Area Insurance, Insurance, Maintenance Structure, Reserve Fund, Sewer, Snow Removal, Trash, Water
- Association name: Crofton Associates
Other
Other facts
- Listing terms: Cash,Conventional
Price history
| Date | Event | Price |
|---|---|---|
| 10/16/2024 | Sold | $201,000+11.7%$144/sqft |
Source: | ||
| 9/12/2024 | Pending sale | $179,900$129/sqft |
Source: | ||
| 9/10/2024 | Contingent | $179,900$129/sqft |
Source: | ||
| 9/3/2024 | Listed for sale | $179,900$129/sqft |
Source: | ||
| 8/27/2024 | Listing removed | $2,300$2/sqft |
Source: Zillow Rentals | ||
Public tax history
| Year | Property taxes | Tax assessment |
|---|---|---|
| 2025 | -- | $107,400 |
| 2024 | -- | $107,400 |
| 2023 | -- | $107,400 +47.7% |
Find assessor info on the county website
Neighborhood: 14625
Nearby schools
GreatSchools rating
- 8/10Indian Landing Elementary SchoolGrades: K-5Distance: 1.7 mi
- 7/10Bay Trail Middle SchoolGrades: 6-8Distance: 1.4 mi
- 8/10Penfield Senior High SchoolGrades: 9-12Distance: 1.2 mi
Schools provided by the listing agent
- Elementary: Indian Landing Elementary
- Middle: Bay Trail Middle
- High: Penfield Senior High
- District: Penfield
Source: NYSAMLSs. This data may not be complete. We recommend contacting the local school district to confirm school assignments for this home.


