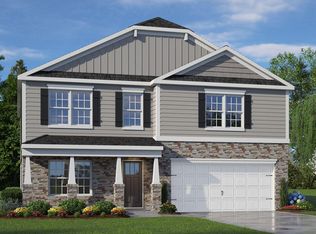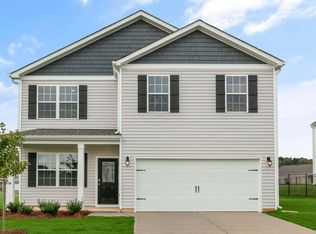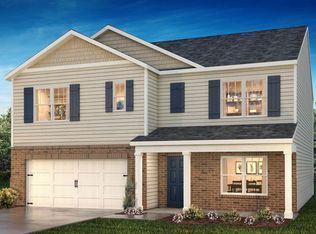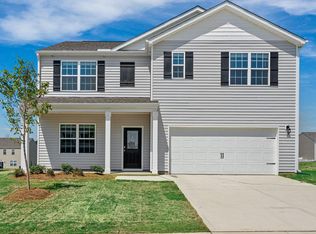Sold for $389,000 on 02/19/25
$389,000
164 Pecan Grove Lane, Fuquay Varina, NC 27526
5beds
2,511sqft
Single Family Residence
Built in 2024
10,018.8 Square Feet Lot
$394,900 Zestimate®
$155/sqft
$2,228 Estimated rent
Home value
$394,900
$355,000 - $438,000
$2,228/mo
Zestimate® history
Loading...
Owner options
Explore your selling options
What's special
Meet the Hayden! This thoughtfully designed home boasts 5 Bedrooms and 3 Full Bathrooms. This open floorplan features a flex space complete with double French doors perfect for a home office, playroom, or dining. Entering the kitchen, you are greeted by an oversized island, gas stove and a walk in pantry while overlooking your living room. Enjoy a secondary bedroom and full bathroom on the first floor. Upstairs you will find a large primary with his and her walk-in closets attached to the bathroom. Find 3 additional bedrooms upstairs as well as a laundry room and loft!
*POOL COMMUNITY* Woodgrove is a vibrant community nestled in the charming town of Fuquay-Varina, offering an ideal blend of serene living and modern convenience. With its attractive single-family homes adorned with lush greenery, Woodgrove provides a picturesque backdrop for everyone. At the heart of the community is its inviting pool and cabana, where residents can gather to relax and socialize on hot summer days. Conveniently located off of Highway 401 with easy access to Fuquay-Varina and Holly Springs and Raleigh. Woodgrove ensures residents can enjoy the tranquility of rural living while still being within reach of urban amenities. Whether its shopping, dining, or outdoor recreation, everything you need is just a short drive away!
Quality materials and workmanship throughout, with superior attention to detail, plus a 1-year builder's warranty and 10-year structural warranty. Your new home also includes our smart home technology package! The Smart Home is equipped with technology that includes: Front door video doorbell, Amazon Echo Pop, Kwikset Smart Code door lock, Smart Switch, a touchscreen control panel, and a Z-Wave programmable thermostat, Deako rocker switches, all accessible through Alarm.com App!
Zillow last checked: 8 hours ago
Listing updated: March 18, 2025 at 12:11pm
Listed by:
Janice Nesbitt 440-567-9916,
D.R. Horton, Inc.
Bought with:
A Non Member
A Non Member
Source: Hive MLS,MLS#: 100469068 Originating MLS: Mid Carolina Regional MLS
Originating MLS: Mid Carolina Regional MLS
Facts & features
Interior
Bedrooms & bathrooms
- Bedrooms: 5
- Bathrooms: 3
- Full bathrooms: 3
Primary bedroom
- Level: Second
- Dimensions: 13.08 x 20
Bedroom 2
- Level: First
- Dimensions: 11.66 x 10.66
Bedroom 3
- Level: Second
- Dimensions: 12.42 x 11.33
Bedroom 4
- Level: Second
- Dimensions: 11 x 11.75
Bedroom 5
- Dimensions: 11 x 11.75
Living room
- Level: First
- Dimensions: 15.08 x 15.42
Office
- Level: First
- Dimensions: 12.08 x 11.42
Other
- Description: Loft
- Dimensions: 11 x 12
Heating
- Fireplace(s), Heat Pump, Electric
Cooling
- Central Air
Features
- Walk-in Closet(s), Kitchen Island, Ceiling Fan(s), Pantry, Walk-in Shower, Walk-In Closet(s)
Interior area
- Total structure area: 2,511
- Total interior livable area: 2,511 sqft
Property
Parking
- Total spaces: 2
- Parking features: Garage Faces Front
Features
- Levels: Two
- Stories: 2
- Patio & porch: Patio
- Fencing: None
Lot
- Size: 10,018 sqft
Details
- Parcel number: Per Data Integrity
- Zoning: HCD
- Special conditions: Standard
Construction
Type & style
- Home type: SingleFamily
- Property subtype: Single Family Residence
Materials
- Vinyl Siding
- Foundation: Slab
- Roof: Architectural Shingle
Condition
- New construction: Yes
- Year built: 2024
Utilities & green energy
- Water: Public
- Utilities for property: Water Available
Community & neighborhood
Security
- Security features: Smoke Detector(s)
Location
- Region: Fuquay Varina
- Subdivision: Other
HOA & financial
HOA
- Has HOA: Yes
- HOA fee: $648 monthly
- Amenities included: Cabana, Pool, Street Lights
- Association name: Charleston Managment
- Association phone: 919-847-3003
Other
Other facts
- Listing agreement: Exclusive Right To Sell
- Listing terms: Cash,Conventional,FHA,USDA Loan,VA Loan
Price history
| Date | Event | Price |
|---|---|---|
| 2/19/2025 | Sold | $389,000$155/sqft |
Source: | ||
| 1/7/2025 | Pending sale | $389,000$155/sqft |
Source: | ||
| 1/3/2025 | Price change | $389,000-1.5%$155/sqft |
Source: | ||
| 12/26/2024 | Price change | $395,000-1.3%$157/sqft |
Source: | ||
| 12/14/2024 | Price change | $400,000-1.2%$159/sqft |
Source: | ||
Public tax history
| Year | Property taxes | Tax assessment |
|---|---|---|
| 2025 | -- | $357,566 +1035.1% |
| 2024 | $213 | $31,500 |
| 2023 | -- | -- |
Find assessor info on the county website
Neighborhood: 27526
Nearby schools
GreatSchools rating
- 4/10Lafayette ElementaryGrades: K-5Distance: 0.6 mi
- 2/10Harnett Central MiddleGrades: 6-8Distance: 3.1 mi
- 3/10Harnett Central HighGrades: 9-12Distance: 3.2 mi
Schools provided by the listing agent
- Middle: Harnett Central Middle School
- High: Harnett Central High School
Source: Hive MLS. This data may not be complete. We recommend contacting the local school district to confirm school assignments for this home.
Get a cash offer in 3 minutes
Find out how much your home could sell for in as little as 3 minutes with a no-obligation cash offer.
Estimated market value
$394,900
Get a cash offer in 3 minutes
Find out how much your home could sell for in as little as 3 minutes with a no-obligation cash offer.
Estimated market value
$394,900



