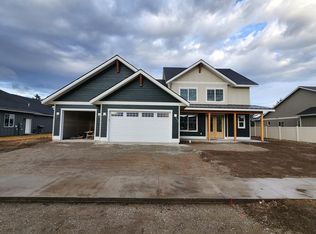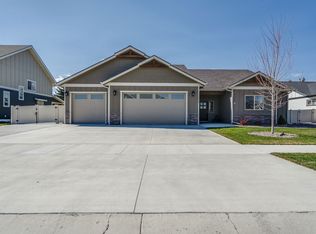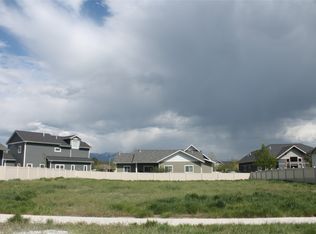Closed
Price Unknown
164 Owl Loop, Kalispell, MT 59901
3beds
2,128sqft
Single Family Residence
Built in 2022
10,367.28 Square Feet Lot
$774,200 Zestimate®
$--/sqft
$3,051 Estimated rent
Home value
$774,200
$697,000 - $859,000
$3,051/mo
Zestimate® history
Loading...
Owner options
Explore your selling options
What's special
Welcome to 164 Owl Loop! Boasting contemporary design, open & flowing floorplan, spanning 2128 SQFT featuring 3/BR, 2.5/BA, home office. This home offers both functionality & style. Step inside through a beautiful custom-made front door to discover an airy layout full of natural light for easy living with minimal wasted space. In the amazing kitchen, enjoy ample counter space for cooking and entertaining, top-of-the-line KitchenAid appliances, java bar, dual sinks, pantry & more! Venture into a spacious primary suite featuring a luxurious bathroom complete w/heated tile floor, tub, shower, dbl. vanity & custom closet. Relax and entertain outdoors on a covered front porch or covered back patio w/natural gas fireplace & hot tub. Enjoy energy efficiency with all LED lighting, natural gas on-demand H2O heater and UG irrigation. Plus, home is strategically situated on the lot to maximize yard and storage space. Call Mike 406.871.0673 or Shelby 406.253.0222 or your real estate professional.
Zillow last checked: 8 hours ago
Listing updated: July 19, 2024 at 10:25am
Listed by:
Michael Joseph Hodges 406-871-0673,
Westward Bound Real Estate,
Shelby Nash-Hunter 406-253-0222,
Westward Bound Real Estate
Bought with:
Andrew C Burgi, RRE-BRO-LIC-98743
Performance Real Estate, Inc.
Timothy Stocklin, RRE-RBS-LIC-79930
Performance Real Estate, Inc.
Source: MRMLS,MLS#: 30026325
Facts & features
Interior
Bedrooms & bathrooms
- Bedrooms: 3
- Bathrooms: 3
- Full bathrooms: 2
- 1/2 bathrooms: 1
Primary bedroom
- Level: Main
Bedroom 1
- Level: Main
Bedroom 2
- Level: Main
Primary bathroom
- Level: Main
Bathroom 1
- Level: Main
Bathroom 2
- Level: Main
Dining room
- Level: Main
Kitchen
- Level: Main
Laundry
- Level: Main
Living room
- Level: Main
Office
- Level: Main
Heating
- Forced Air, Gas, Radiant Floor
Cooling
- Central Air
Appliances
- Included: Dishwasher, Microwave, Range, Refrigerator, Water Softener
Features
- Fireplace, Main Level Primary, Open Floorplan, Walk-In Closet(s)
- Basement: Crawl Space
- Number of fireplaces: 2
Interior area
- Total interior livable area: 2,128 sqft
- Finished area below ground: 0
Property
Parking
- Total spaces: 2
- Parking features: Garage, Garage Door Opener, Heated Garage
- Attached garage spaces: 2
Features
- Stories: 1
- Patio & porch: Covered, Front Porch, Patio
- Exterior features: Hot Tub/Spa, Rain Gutters
- Has spa: Yes
- Spa features: Hot Tub
- Fencing: Partial
- Has view: Yes
- View description: Residential, Trees/Woods
Lot
- Size: 10,367 sqft
- Features: Level
- Topography: Level
Details
- Parcel number: 07407725202070000
- Zoning: Residential
- Zoning description: R-3
- Special conditions: Standard
Construction
Type & style
- Home type: SingleFamily
- Architectural style: Ranch
- Property subtype: Single Family Residence
Materials
- Foundation: Poured
- Roof: Asphalt,Composition
Condition
- New construction: No
- Year built: 2022
Utilities & green energy
- Sewer: Public Sewer
- Water: Public
- Utilities for property: Cable Available, Electricity Connected, Natural Gas Connected, High Speed Internet Available, Underground Utilities
Community & neighborhood
Security
- Security features: Carbon Monoxide Detector(s), Smoke Detector(s)
Location
- Region: Kalispell
HOA & financial
HOA
- Has HOA: Yes
- HOA fee: $240 annually
- Amenities included: Basketball Court, Playground, Park
- Services included: Common Area Maintenance
- Association name: West View Estates
Other
Other facts
- Listing agreement: Exclusive Right To Sell
- Road surface type: Asphalt
Price history
| Date | Event | Price |
|---|---|---|
| 7/17/2024 | Sold | -- |
Source: | ||
| 5/18/2024 | Price change | $799,000+661.7%$375/sqft |
Source: | ||
| 8/26/2021 | Listed for sale | $104,900$49/sqft |
Source: | ||
| 8/24/2021 | Sold | -- |
Source: | ||
Public tax history
| Year | Property taxes | Tax assessment |
|---|---|---|
| 2024 | $5,053 +457.3% | $628,800 +383.3% |
| 2023 | $907 +38.3% | $130,107 +80% |
| 2022 | $656 | $72,268 |
Find assessor info on the county website
Neighborhood: 59901
Nearby schools
GreatSchools rating
- 6/10West Valley SchoolGrades: PK-4Distance: 3.1 mi
- 5/10West Valley Middle SchoolGrades: 5-8Distance: 3.1 mi
- 5/10Glacier High SchoolGrades: 9-12Distance: 0.4 mi


