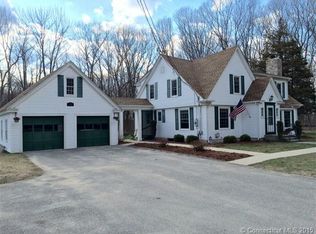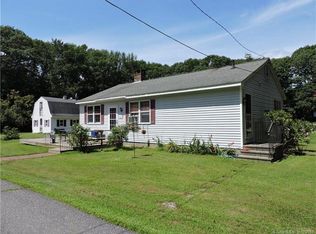This property has 10.8 acres of privacy. A magnificent modern colonial, 3-car attached garage, a 30 x 48 spray foam insulated two story high barn with a 20' x 14' overhead door. The barn is on its own 200 amp meter. The in-ground heated pool has a new pool house. Landscaped lawn and walking/riding trails. This homes' amenities go on and on. Boasting 4 bedrooms plus a first floor office. Radiant heat in the primary bedroom located on first floor and new bath with a ceramic shower with frameless glass surround. There is also a private porch off the primary bedroom. The Thomasville Hickory Shaker style kitchen cabinets add to the clean look of this lovely colonial. Plenty of room in the family living room with a stone fireplace. The den has a gas fireplace with classic granite surround. The partially finished walk-out basement has a wood stove, sauna and plenty of storage. There are solar panels on the roof and an assumable contract. Level 2 EV charger in garage. Whether you enjoy a workshop, work from home or need plenty of space you will find it here. Enjoy a trail walk and relax in the hot tub or sauna. The property lends itself to a secluded resort feel with room for family and friends. Move in ready for a holiday to remember.
This property is off market, which means it's not currently listed for sale or rent on Zillow. This may be different from what's available on other websites or public sources.

