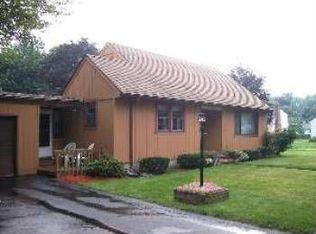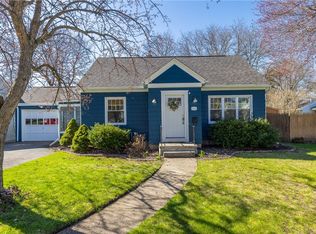Closed
$228,000
164 Oakwood Rd, Rochester, NY 14616
3beds
1,075sqft
Single Family Residence
Built in 1953
10,454.4 Square Feet Lot
$237,200 Zestimate®
$212/sqft
$2,196 Estimated rent
Home value
$237,200
$221,000 - $256,000
$2,196/mo
Zestimate® history
Loading...
Owner options
Explore your selling options
What's special
Why rent?, when you can own!! This charming three bedroom ranch has been in the same family for decades, and has great "bones" and unlimited potential. A nice big, fenced yard, in a great area! Replacement windows, hardwood floors throughout most of the home, beautiful oak kitchen cabinets, and a living room that features a big bay window. The finished basement includes a wood burning fireplace, expanded bathroom with shower, laundry room, and a fantastic shop. Newer HVAC, and 200amp electrical service, vinyl siding, a large breezeway, and much more. All of this with low city taxes, and a stone's throw from Greece. Delayed negotiations begin on 3/21 at 10am.
Zillow last checked: 8 hours ago
Listing updated: June 11, 2025 at 12:44pm
Listed by:
Brian M Timmons 585-354-0367,
RE/MAX Realty Group
Bought with:
Chanell Brewer, 10401385049
Keller Williams Realty Greater Rochester
Source: NYSAMLSs,MLS#: R1593057 Originating MLS: Rochester
Originating MLS: Rochester
Facts & features
Interior
Bedrooms & bathrooms
- Bedrooms: 3
- Bathrooms: 2
- Full bathrooms: 2
- Main level bathrooms: 1
- Main level bedrooms: 3
Heating
- Gas, Forced Air
Cooling
- Central Air
Appliances
- Included: Dryer, Dishwasher, Electric Oven, Electric Range, Disposal, Gas Water Heater, Refrigerator, Washer
- Laundry: In Basement
Features
- Ceiling Fan(s), Separate/Formal Living Room, Living/Dining Room, Solid Surface Counters, Window Treatments, Bedroom on Main Level, Main Level Primary, Workshop
- Flooring: Carpet, Hardwood, Tile, Varies
- Windows: Drapes, Thermal Windows
- Basement: Full,Finished
- Number of fireplaces: 1
Interior area
- Total structure area: 1,075
- Total interior livable area: 1,075 sqft
Property
Parking
- Total spaces: 1
- Parking features: Attached, Garage, Driveway, Garage Door Opener
- Attached garage spaces: 1
Features
- Levels: One
- Stories: 1
- Patio & porch: Patio
- Exterior features: Blacktop Driveway, Fully Fenced, Patio
- Fencing: Full
Lot
- Size: 10,454 sqft
- Dimensions: 90 x 121
- Features: Near Public Transit, Rectangular, Rectangular Lot, Residential Lot
Details
- Additional structures: Shed(s), Storage
- Parcel number: 26140007549000010270000000
- Special conditions: Standard
Construction
Type & style
- Home type: SingleFamily
- Architectural style: Ranch
- Property subtype: Single Family Residence
Materials
- Vinyl Siding, Copper Plumbing
- Foundation: Block
- Roof: Asphalt
Condition
- Resale
- Year built: 1953
Utilities & green energy
- Electric: Circuit Breakers
- Sewer: Connected
- Water: Connected, Public
- Utilities for property: Cable Available, High Speed Internet Available, Sewer Connected, Water Connected
Green energy
- Energy efficient items: Windows
Community & neighborhood
Location
- Region: Rochester
Other
Other facts
- Listing terms: Cash,Conventional,FHA,VA Loan
Price history
| Date | Event | Price |
|---|---|---|
| 6/9/2025 | Sold | $228,000+26.7%$212/sqft |
Source: | ||
| 3/21/2025 | Pending sale | $179,900$167/sqft |
Source: | ||
| 3/14/2025 | Listed for sale | $179,900$167/sqft |
Source: | ||
Public tax history
| Year | Property taxes | Tax assessment |
|---|---|---|
| 2024 | -- | $168,100 +76.8% |
| 2023 | -- | $95,100 |
| 2022 | -- | $95,100 |
Find assessor info on the county website
Neighborhood: Maplewood
Nearby schools
GreatSchools rating
- 5/10School 54 Flower City Community SchoolGrades: PK-6Distance: 3.1 mi
- NANortheast College Preparatory High SchoolGrades: 9-12Distance: 2.6 mi
Schools provided by the listing agent
- District: Rochester
Source: NYSAMLSs. This data may not be complete. We recommend contacting the local school district to confirm school assignments for this home.

