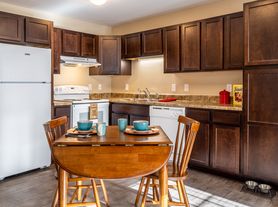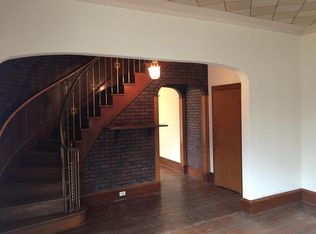BEAUTIFUL SINGLE HOUSE WITH TWO BEDROOMS AND TWO BATHROOMS. LOCATION IS CLOSE TO SHOPPING AND ALL MAJOR HIGHWAYS.
House for rent
Accepts Zillow applications
$1,099/mo
164 Oak St, Pittston, PA 18640
2beds
1,550sqft
Price may not include required fees and charges.
Single family residence
Available now
No pets
Wall unit
Hookups laundry
Off street parking
Baseboard
What's special
- 32 days |
- -- |
- -- |
Travel times
Facts & features
Interior
Bedrooms & bathrooms
- Bedrooms: 2
- Bathrooms: 2
- Full bathrooms: 2
Heating
- Baseboard
Cooling
- Wall Unit
Appliances
- Included: Oven, WD Hookup
- Laundry: Hookups
Features
- WD Hookup
- Flooring: Hardwood
Interior area
- Total interior livable area: 1,550 sqft
Property
Parking
- Parking features: Off Street
- Details: Contact manager
Features
- Exterior features: Heating system: Baseboard
- Has private pool: Yes
Details
- Parcel number: 51E11S4005011
Construction
Type & style
- Home type: SingleFamily
- Property subtype: Single Family Residence
Community & HOA
HOA
- Amenities included: Pool
Location
- Region: Pittston
Financial & listing details
- Lease term: 1 Year
Price history
| Date | Event | Price |
|---|---|---|
| 10/28/2025 | Listed for rent | $1,099$1/sqft |
Source: Zillow Rentals | ||
| 10/20/2025 | Listing removed | $1,099$1/sqft |
Source: Zillow Rentals | ||
| 8/21/2025 | Price change | $1,099-60.8%$1/sqft |
Source: Zillow Rentals | ||
| 8/7/2025 | Listed for rent | $2,800$2/sqft |
Source: Zillow Rentals | ||
| 7/1/2025 | Listing removed | $195,500$126/sqft |
Source: Luzerne County AOR #25-2135 | ||

