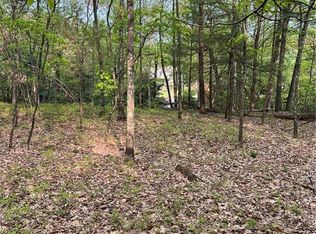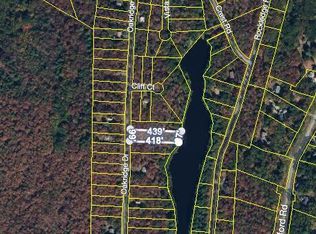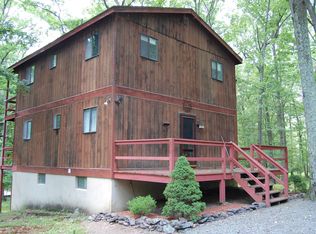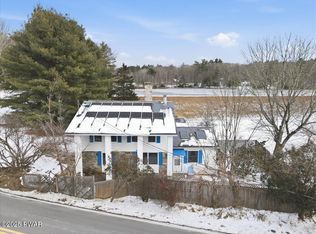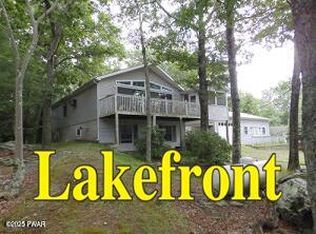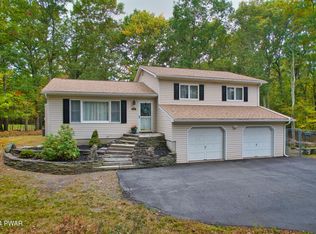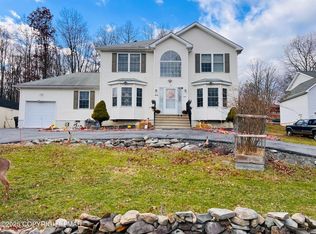Tucked into a canopy of oaks and pines, on 1.38 acres with two large lots included, this home is a private forest retreat. Inside, vaulted wood ceilings, exposed beams, and a brick fireplace create a warm, welcoming vibe in an open living space bathed in natural light. The kitchen, with its center island and ample counter space, flows seamlessly into the dining and living area, perfect for keeping everyone connected. This indoor comfort extends to a recently stained double-tier deck and the sprawling backyard with a stone fire pit for relaxation under the stars. A scenic trail from your yard leads directly to community lake access, offering a peaceful moment by the water. A paved driveway and backup generator add everyday comfort and reliability. Surrounded by seasonal color and quiet charm, this home blends adventure and ease in a setting that feels miles from everyday life--a true Pocono escape.
For sale
Price cut: $26K (12/19)
$399,000
164 Oak Ridge Dr, Dingmans Ferry, PA 18328
3beds
1,904sqft
Est.:
Single Family Residence
Built in 1984
1.38 Acres Lot
$382,100 Zestimate®
$210/sqft
$62/mo HOA
What's special
Brick fireplaceSprawling backyardOpen living spaceNatural lightStone fire pitCenter islandAmple counter space
- 122 days |
- 886 |
- 54 |
Likely to sell faster than
Zillow last checked: 8 hours ago
Listing updated: December 22, 2025 at 09:18am
Listed by:
John Eaton 570-468-2256,
Realty Executives Exceptional Milford 570-296-5800
Source: PWAR,MLS#: PW253533
Tour with a local agent
Facts & features
Interior
Bedrooms & bathrooms
- Bedrooms: 3
- Bathrooms: 2
- Full bathrooms: 2
Bedroom 1
- Area: 131.72
- Dimensions: 14.8 x 8.9
Bedroom 2
- Area: 90
- Dimensions: 10 x 9
Bedroom 3
- Area: 160
- Dimensions: 20 x 8
Bathroom 1
- Area: 67.8
- Dimensions: 11.3 x 6
Bathroom 2
- Area: 36
- Dimensions: 6 x 6
Basement
- Area: 546
- Dimensions: 39 x 14
Dining room
- Area: 216
- Dimensions: 18 x 12
Kitchen
- Area: 138.75
- Dimensions: 12.5 x 11.1
Living room
- Area: 496.92
- Dimensions: 20.2 x 24.6
Utility room
- Area: 90
- Dimensions: 10 x 9
Heating
- Baseboard, Wood, Electric, Oil, Hot Water, Fireplace(s)
Cooling
- Ceiling Fan(s), Window Unit(s), Heat Pump
Appliances
- Included: Dishwasher, Washer, Refrigerator, Electric Cooktop, Dryer, Double Oven
Features
- Cathedral Ceiling(s), Open Floorplan, Kitchen Island, Ceiling Fan(s)
- Flooring: Ceramic Tile, Wood, Vinyl
- Basement: Exterior Entry,Interior Entry,Full,Finished
- Has fireplace: Yes
- Fireplace features: Wood Burning
Interior area
- Total structure area: 1,904
- Total interior livable area: 1,904 sqft
- Finished area above ground: 1,224
- Finished area below ground: 680
Property
Parking
- Parking features: Driveway, Paved
- Has uncovered spaces: Yes
Features
- Levels: Two
- Stories: 2
- Patio & porch: Deck, Wrap Around
- Exterior features: Fire Pit
- Has view: Yes
- View description: Lake, Trees/Woods
- Has water view: Yes
- Water view: Lake
- Waterfront features: Lake Privileges, Lake Front
- Body of water: Community Lake
Lot
- Size: 1.38 Acres
- Features: Back Yard, Wooded, Views
Details
- Additional structures: Shed(s)
- Additional parcels included: 176.040315 106980
- Parcel number: 176.040212 028076
- Zoning: Residential
Construction
Type & style
- Home type: SingleFamily
- Architectural style: Raised Ranch
- Property subtype: Single Family Residence
Materials
- Foundation: Raised
- Roof: Asphalt
Condition
- New construction: No
- Year built: 1984
Utilities & green energy
- Sewer: Septic Tank
- Water: Well
Community & HOA
Community
- Features: Lake
- Subdivision: Pocono Mt Lake Estates
HOA
- Has HOA: Yes
- HOA fee: $740 annually
- Second HOA fee: $740 one time
Location
- Region: Dingmans Ferry
Financial & listing details
- Price per square foot: $210/sqft
- Tax assessed value: $24,210
- Annual tax amount: $3,944
- Date on market: 10/21/2025
- Cumulative days on market: 310 days
- Road surface type: Asphalt
Estimated market value
$382,100
$363,000 - $401,000
$2,344/mo
Price history
Price history
| Date | Event | Price |
|---|---|---|
| 12/19/2025 | Price change | $399,000-6.1%$210/sqft |
Source: | ||
| 10/21/2025 | Listed for sale | $425,000-2.3%$223/sqft |
Source: | ||
| 8/21/2025 | Listing removed | $435,000$228/sqft |
Source: | ||
| 2/14/2025 | Listed for sale | $435,000+8.8%$228/sqft |
Source: | ||
| 6/21/2022 | Sold | $400,000+8.3%$210/sqft |
Source: | ||
| 4/4/2022 | Pending sale | $369,500$194/sqft |
Source: | ||
| 4/1/2022 | Listed for sale | $369,500$194/sqft |
Source: | ||
Public tax history
Public tax history
| Year | Property taxes | Tax assessment |
|---|---|---|
| 2025 | $3,961 +4.5% | $24,210 |
| 2024 | $3,789 +2.8% | $24,210 |
| 2023 | $3,686 +2.7% | $24,210 |
| 2022 | $3,590 +1% | $24,210 |
| 2021 | $3,553 | $24,210 |
| 2020 | $3,553 +3.3% | $24,210 |
| 2019 | $3,441 | $24,210 |
| 2018 | $3,441 | $24,210 |
| 2017 | -- | $24,210 |
| 2016 | -- | $24,210 |
| 2015 | -- | $24,210 |
| 2014 | -- | $24,210 |
| 2013 | -- | $24,210 |
| 2012 | -- | $24,210 |
| 2011 | -- | $24,210 |
| 2010 | -- | $24,210 |
Find assessor info on the county website
BuyAbility℠ payment
Est. payment
$2,397/mo
Principal & interest
$1870
Property taxes
$465
HOA Fees
$62
Climate risks
Neighborhood: 18328
Nearby schools
GreatSchools rating
- NADingman-Delaware Primary SchoolGrades: PK-2Distance: 7 mi
- 8/10Dingman-Delaware Middle SchoolGrades: 6-8Distance: 7.1 mi
- 10/10Delaware Valley High SchoolGrades: 9-12Distance: 11.1 mi
