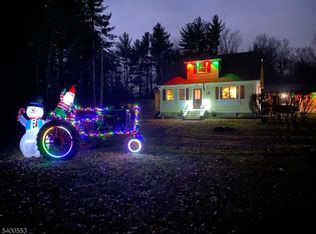Amazing Vaule. Double-doors give way to a luxurious entry way with cathedral ceilings, spotless marble-tiled floors and an over-sized chandelier. On the right, you will find an isolated office, perfect for peace and quiet if working from home. Continue further inside to find an enormous open living room with ample natural light streaming in through skylights and clerestory windows. Next, find a gorgeous emerald dining room with a see through fireplace, perfect for special occasions and dinner parties. This connects to a sun-bathed breakfast nook, which has deck access through glass sliding doors. The open concept floor plan is perfect for socializing with the family, with an adjacent sitting room, another fireplace, and plenty of seating around the island counter in the kitchen. The kitchen itself is outfitted with recently upgraded appliances, including a stainless-steel dishwasher and oven, as well as huge granite counter tops, hardwood floors, a double basin sink, and raised panel cabinets. It is adjoined by a beautiful wet bar, with a bar sink, mirror wall, and matching granite counter tops. The in-law suite is on the first floor, tucked away in the opposite corner of the house for privacy and perfect for guests. It is complete with private deck access and large bathroom featuring jacuzzi bathtub, standing shower, and walk-in closet. Upstairs, you’ll find a carpeted mezzanine that to the right will lead you down a hallway to three cozy bedrooms with a shared bathroom. On the left, you will find a private master suite complete with a library and fireplace, two walk-on balconies, a walk-in closet, and large bathroom with standing shower and separate jacuzzi bathtub. The outdoor deck is huge and well-maintained. It is the perfect place to relax, surrounded by cherry trees and with ample space for picnic tables and grill, as well as a functional hot tub that is great year-round. Two sets of stairs lead down to the yard, 1 acre of lush grass providing space for kids or furry members of the family to roam and play. This is the perfect home for you and your family – don’t miss out on this stunning find!
This property is off market, which means it's not currently listed for sale or rent on Zillow. This may be different from what's available on other websites or public sources.

