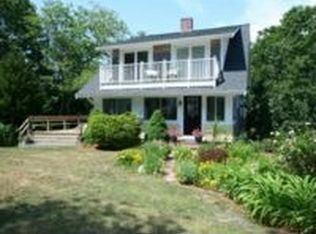South Orleans best Salt Water View Buy overlooking Pleasant Bay with panoramic views & located steps away from a deeded access to a private sandy beach this exquisite finely crafted newly renovated 5 bedroom dream home on 1.6 acres is truly a private paradise by the sea! Great boating with access to the Ocean. Top of the line appliances, custom cabinets and built-ins, granite counter tops, spacious kitchen living area with water views, luxury bathrooms, this renovated home has it all! Privately situated, this lovely property is surrounded by 22 acres of conservation land and just steps from the property is the Paw Wah Conservation path that leads you down to another beach on Pleasant Bay. Certainly your private paradise by the bay. Owner presently has 2 moorings on Pleasant Bay.
This property is off market, which means it's not currently listed for sale or rent on Zillow. This may be different from what's available on other websites or public sources.
