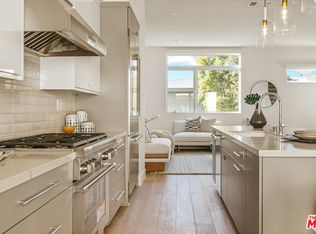Beautifully Remodeled 4 bedroom + 3 bathroom home with great natural light in a prime location North of Wilshire. The open floor plan features new floors, high ceilings throughout, an updated kitchen with quartz countertops and high-end Thermador stainless steel appliances. Large living room with a marble fireplace and wet-bar with a built-in wine fridge. Every bedroom is large with ample closet space, and all three bathrooms were just updated with no expense spared. The family room opens to a large private backyard which is great for entertaining. Top of the line LG washer/dryer and a second refrigerator located off the kitchen. Central air and heat. The home is located in the Beverly Hills Unified School District and is conveniently located near great shops and restaurants.
Copyright The MLS. All rights reserved. Information is deemed reliable but not guaranteed.
House for rent
$12,000/mo
164 N Willaman Dr, Beverly Hills, CA 90211
4beds
2,432sqft
Price may not include required fees and charges.
Singlefamily
Available now
-- Pets
Central air
Gas dryer hookup laundry
2 Parking spaces parking
Central, fireplace
What's special
Marble fireplaceLarge private backyardNew floorsOpen floor plan
- 26 days
- on Zillow |
- -- |
- -- |
Travel times
Add up to $600/yr to your down payment
Consider a first-time homebuyer savings account designed to grow your down payment with up to a 6% match & 4.15% APY.
Facts & features
Interior
Bedrooms & bathrooms
- Bedrooms: 4
- Bathrooms: 3
- Full bathrooms: 2
- 1/2 bathrooms: 1
Rooms
- Room types: Family Room, Office, Walk In Closet
Heating
- Central, Fireplace
Cooling
- Central Air
Appliances
- Included: Dishwasher, Disposal, Dryer, Freezer, Range Oven, Refrigerator, Washer
- Laundry: Gas Dryer Hookup, In Unit, Laundry Closet Stacked
Features
- Built-Ins, Walk-In Closet(s)
- Has fireplace: Yes
Interior area
- Total interior livable area: 2,432 sqft
Property
Parking
- Total spaces: 2
- Parking features: Driveway
- Details: Contact manager
Features
- Stories: 1
- Exterior features: Contact manager
- Has view: Yes
- View description: City View
Details
- Parcel number: 4334013002
Construction
Type & style
- Home type: SingleFamily
- Architectural style: Contemporary
- Property subtype: SingleFamily
Condition
- Year built: 1924
Community & HOA
Location
- Region: Beverly Hills
Financial & listing details
- Lease term: 1+Year
Price history
| Date | Event | Price |
|---|---|---|
| 6/26/2025 | Listed for rent | $12,000$5/sqft |
Source: | ||
| 2/28/2023 | Listing removed | -- |
Source: Zillow Rentals #23-240101 | ||
| 2/11/2023 | Listed for rent | $12,000$5/sqft |
Source: Zillow Rentals #23-240101 | ||
| 6/20/1997 | Sold | $532,500$219/sqft |
Source: Public Record | ||
![[object Object]](https://photos.zillowstatic.com/fp/7b0695d32d77698132a4c36d9b967584-p_i.jpg)
