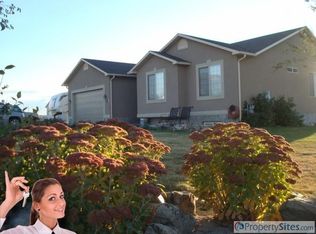**OPEN HOUSE 5/22 FROM 2 TO 4PM. Please wear masks as you walk through the house***If you've ever wanted small town living without sacrificing city conveniences then this is the place for you! Stretch out on two acres and imagine the possibilities as you gaze at the most star-filled night sky you've ever seen. Walk in to 2700 feet of light and open entertaining spaces both on the main and lower levels with vaulted ceilings in the great room and master bedroom. With 6 bedrooms, 3 bathrooms and two living rooms you not only have the space to entertain but also to grab your own bit of privacy. And, feel free to enjoy one level living with your main level laundry. Outside you'll find yet another space to congregate with a huge 15' x 30' patio right off the back porch with a huge RV pad just around the corner to the side of the garage. The fully insulated two car garage is extra deep and extra wide to satisfy all of your storage needs. This home has been immaculately cared for and is ready for you to move in and make memories. Square footage figures are provided as a courtesy estimate only and were obtained from county records. Buyer is advised to obtain an independent measurement.
This property is off market, which means it's not currently listed for sale or rent on Zillow. This may be different from what's available on other websites or public sources.

