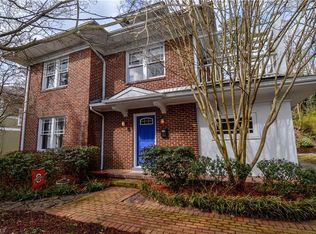Sold for $486,000
$486,000
164 N Hawthorne Rd, Winston Salem, NC 27104
4beds
2,407sqft
Stick/Site Built, Residential, Single Family Residence
Built in 1950
0.32 Acres Lot
$486,100 Zestimate®
$--/sqft
$2,252 Estimated rent
Home value
$486,100
$442,000 - $535,000
$2,252/mo
Zestimate® history
Loading...
Owner options
Explore your selling options
What's special
Welcome to this conveniently located home in West Highlands that offers comfort and a classic style with numerous updates throughout! Featuring a spacious main living area and a bright sunroom with brand new tile flooring (2023), perfect for relaxing and entertaining. The kitchen is equipped with modern appliances, including a new dishwasher (2018) and oven range (2020). Flexible floor plan: primary bedroom could be on the main or upper floor and the 4th bedroom option is currently being used as a dining room! Room above the detached garage is a standout feature – fully heated and cooled, updated flooring and fresh paint. Additional updates include refinished hardwood floors (2019), new roof (2020), new garage belt (2018), and gate installed in 2022 for added privacy and security. Enjoy the outdoors with the recently added stunning hardscaping in the large backyard (2024). And you will love being within walking distance to Atrium, Hanes Park, and shopping! Make your appointment today!
Zillow last checked: 8 hours ago
Listing updated: December 30, 2024 at 12:54pm
Listed by:
Lindsey King 580-284-4317,
R&B Legacy Group
Bought with:
Anthony Thomas, 298424
Keller Williams Realty Elite
Source: Triad MLS,MLS#: 1162411 Originating MLS: Winston-Salem
Originating MLS: Winston-Salem
Facts & features
Interior
Bedrooms & bathrooms
- Bedrooms: 4
- Bathrooms: 2
- Full bathrooms: 2
- Main level bathrooms: 1
Primary bedroom
- Level: Second
- Dimensions: 15.58 x 16.92
Bedroom 2
- Level: Second
- Dimensions: 14.58 x 16.92
Bedroom 3
- Level: Second
- Dimensions: 10.67 x 15.08
Bedroom 4
- Level: Main
- Dimensions: 15.08 x 12.58
Kitchen
- Level: Main
- Dimensions: 20.83 x 18
Living room
- Level: Main
- Dimensions: 19.25 x 12.58
Heating
- Forced Air, Heat Pump, Electric, Natural Gas
Cooling
- Heat Pump
Appliances
- Included: Oven, Built-In Range, Convection Oven, Cooktop, Dishwasher, Double Oven, Electric Water Heater
- Laundry: Dryer Connection, Main Level, Washer Hookup
Features
- Built-in Features, Ceiling Fan(s), Dead Bolt(s), Solid Surface Counter, Tile Counters
- Flooring: Tile, Vinyl, Wood
- Doors: Storm Door(s)
- Basement: Unfinished, Basement
- Number of fireplaces: 1
- Fireplace features: Gas Log, Living Room
Interior area
- Total structure area: 2,708
- Total interior livable area: 2,407 sqft
- Finished area above ground: 2,407
Property
Parking
- Total spaces: 1
- Parking features: Garage, Garage Door Opener, Detached
- Garage spaces: 1
Features
- Levels: Two
- Stories: 2
- Exterior features: Lighting, Sprinkler System
- Pool features: None
- Fencing: Fenced,Privacy
Lot
- Size: 0.32 Acres
Details
- Parcel number: 6825558994
- Zoning: RS9
- Special conditions: Owner Sale
- Other equipment: Irrigation Equipment
Construction
Type & style
- Home type: SingleFamily
- Property subtype: Stick/Site Built, Residential, Single Family Residence
Materials
- Stone, Vinyl Siding
Condition
- Year built: 1950
Utilities & green energy
- Sewer: Public Sewer
- Water: Public
Community & neighborhood
Security
- Security features: Security System, Carbon Monoxide Detector(s), Smoke Detector(s)
Location
- Region: Winston Salem
- Subdivision: West Highlands
Other
Other facts
- Listing agreement: Exclusive Right To Sell
Price history
| Date | Event | Price |
|---|---|---|
| 12/30/2024 | Sold | $486,000-3.6% |
Source: | ||
| 11/22/2024 | Pending sale | $504,000 |
Source: | ||
| 11/14/2024 | Listed for sale | $504,000+68.6% |
Source: | ||
| 4/5/2018 | Sold | $299,000+3.5% |
Source: | ||
| 3/26/2018 | Pending sale | $289,000$120/sqft |
Source: Leonard Ryden Burr Real Estate #875791 Report a problem | ||
Public tax history
| Year | Property taxes | Tax assessment |
|---|---|---|
| 2025 | $4,819 +7.8% | $437,200 +37.2% |
| 2024 | $4,469 +4.8% | $318,600 |
| 2023 | $4,265 +1.9% | $318,600 |
Find assessor info on the county website
Neighborhood: West Highlands
Nearby schools
GreatSchools rating
- 7/10Brunson ElementaryGrades: PK-5Distance: 0.1 mi
- 1/10Wiley MiddleGrades: 6-8Distance: 0.2 mi
- 4/10Reynolds HighGrades: 9-12Distance: 0.5 mi
Get a cash offer in 3 minutes
Find out how much your home could sell for in as little as 3 minutes with a no-obligation cash offer.
Estimated market value$486,100
Get a cash offer in 3 minutes
Find out how much your home could sell for in as little as 3 minutes with a no-obligation cash offer.
Estimated market value
$486,100
