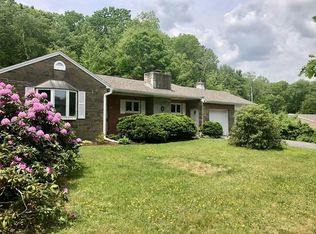Privacy abounds in the rural setting of Westminster. This large well maintained colonial sets on 1.32 acres of cleared land surrounded by trees. Property has 150 ft. of road frontage, 765 ft deep artisan well, two car garage w/work area and storage loft. Home features a fully applianced stainless steel kitchen, ample kitchen cabinets, granite counters, recessed lighting, 2.5 baths, separate laundry room, ceiling fans in all bedrooms, some hardwood floors a fireplace w/mantel in the living room as well a a large family room. A large 10 x 30 enclosed patio leads to an equally large 10 x 20 composite deck. Washer, dryer, kitchen appliances, garage work bench and family room wall unit convey. Passed Title V.
This property is off market, which means it's not currently listed for sale or rent on Zillow. This may be different from what's available on other websites or public sources.
