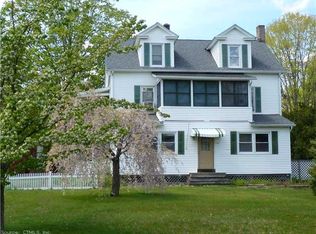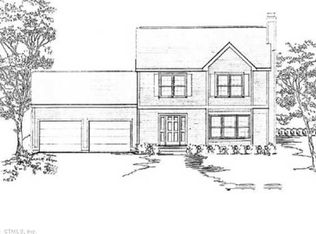Sold for $595,900
$595,900
164 North Brooksvale Road, Cheshire, CT 06410
5beds
2,566sqft
Single Family Residence
Built in 1920
0.26 Acres Lot
$-- Zestimate®
$232/sqft
$3,625 Estimated rent
Home value
Not available
Estimated sales range
Not available
$3,625/mo
Zestimate® history
Loading...
Owner options
Explore your selling options
What's special
Welcome to the epitome of farmhouse charm and modern convenience! This beautiful colonial features 5 bedrooms, 3-1/2 baths, 2,566 sq. ft. nestled on .26 acres in South Cheshire! Upon entry, you're greeted by the warmth of hardwood flooring that flows seamlessly throughout the first floor and upstairs hall, creating an inviting ambiance that's both elegant and practical. The spacious layout offers ample room for comfortable living and entertaining. The heart of the home is the beautifully updated kitchen, featuring granite counters, stainless steel appliances, and a charming eat-in area where memorable family meals are sure to be enjoyed. The adjacent laundry room on the first floor adds convenience to daily chores, making multitasking a breeze. A partially finished lower level provides additional living space, perfect for a recreation room or home gym, offering endless possibilities to suit your lifestyle needs. Relax and unwind on the covered front porch, or host gatherings on the large wrap-around back deck, where outdoor entertaining is elevated to new heights. With a detached one-car garage and a partially fenced yard, this property offers both functionality and privacy, creating a peaceful retreat to call home. Plus, the dedicated office space with built-in bookcases provides the ideal environment for remote work or study. Brand new hot water heater, solar panels ($87.80 per month for solar panel lease).
Zillow last checked: 8 hours ago
Listing updated: October 01, 2024 at 01:00am
Listed by:
THE SALLY BOWMAN TEAM,
Katherine L. Smith 203-996-1712,
Berkshire Hathaway NE Prop. 203-272-2828
Bought with:
Leigh Whiteman, REB.0755421
William Raveis Real Estate
Source: Smart MLS,MLS#: 24005942
Facts & features
Interior
Bedrooms & bathrooms
- Bedrooms: 5
- Bathrooms: 4
- Full bathrooms: 3
- 1/2 bathrooms: 1
Primary bedroom
- Features: Skylight, Full Bath, Walk-In Closet(s), Hardwood Floor
- Level: Upper
- Area: 143 Square Feet
- Dimensions: 11 x 13
Bedroom
- Features: Ceiling Fan(s), Wall/Wall Carpet
- Level: Upper
- Area: 77 Square Feet
- Dimensions: 7 x 11
Bedroom
- Features: Skylight, Vaulted Ceiling(s), Wall/Wall Carpet
- Level: Upper
- Area: 120 Square Feet
- Dimensions: 8 x 15
Bedroom
- Features: Skylight, Vaulted Ceiling(s), Wall/Wall Carpet
- Level: Upper
- Area: 88 Square Feet
- Dimensions: 8 x 11
Bedroom
- Features: Built-in Features, Cedar Closet(s), Full Bath, Wall/Wall Carpet
- Level: Upper
- Area: 224 Square Feet
- Dimensions: 14 x 16
Primary bathroom
- Features: Tub w/Shower, Tile Floor
- Level: Upper
- Area: 72 Square Feet
- Dimensions: 8 x 9
Bathroom
- Features: Tub w/Shower, Tile Floor
- Level: Upper
- Area: 80 Square Feet
- Dimensions: 8 x 10
Bathroom
- Features: Tub w/Shower, Laminate Floor
- Level: Upper
- Area: 80 Square Feet
- Dimensions: 8 x 10
Den
- Level: Main
- Area: 120 Square Feet
- Dimensions: 8 x 15
Dining room
- Features: Hardwood Floor
- Level: Main
- Area: 165 Square Feet
- Dimensions: 11 x 15
Kitchen
- Features: Remodeled, Granite Counters, Eating Space, Sliders, Hardwood Floor
- Level: Main
- Area: 231 Square Feet
- Dimensions: 11 x 21
Living room
- Features: Gas Log Fireplace, Hardwood Floor
- Level: Main
- Area: 297 Square Feet
- Dimensions: 11 x 27
Office
- Features: Bookcases, Hardwood Floor
- Level: Main
- Area: 70 Square Feet
- Dimensions: 10 x 7
Heating
- Forced Air, Oil
Cooling
- Ceiling Fan(s), Central Air
Appliances
- Included: Oven/Range, Microwave, Refrigerator, Dishwasher, Washer, Dryer, Electric Water Heater, Water Heater
- Laundry: Main Level, Mud Room
Features
- Doors: Storm Door(s)
- Basement: Full,Partially Finished
- Attic: None
- Number of fireplaces: 1
Interior area
- Total structure area: 2,566
- Total interior livable area: 2,566 sqft
- Finished area above ground: 2,566
Property
Parking
- Total spaces: 1
- Parking features: Detached, Garage Door Opener
- Garage spaces: 1
Features
- Patio & porch: Porch, Deck
- Exterior features: Sidewalk, Rain Gutters, Garden
Lot
- Size: 0.26 Acres
- Features: Level
Details
- Additional structures: Shed(s)
- Parcel number: 1086559
- Zoning: R-20
Construction
Type & style
- Home type: SingleFamily
- Architectural style: Colonial
- Property subtype: Single Family Residence
Materials
- HardiPlank Type
- Foundation: Concrete Perimeter
- Roof: Asphalt
Condition
- New construction: No
- Year built: 1920
Utilities & green energy
- Sewer: Public Sewer
- Water: Public
- Utilities for property: Cable Available
Green energy
- Energy efficient items: Doors
- Energy generation: Solar
Community & neighborhood
Community
- Community features: Library, Medical Facilities, Park, Playground, Private School(s), Pool, Near Public Transport
Location
- Region: Cheshire
Price history
| Date | Event | Price |
|---|---|---|
| 5/31/2024 | Sold | $595,900$232/sqft |
Source: | ||
| 5/24/2024 | Pending sale | $595,900$232/sqft |
Source: | ||
| 5/5/2024 | Contingent | $595,900$232/sqft |
Source: | ||
| 5/2/2024 | Listed for sale | $595,900$232/sqft |
Source: | ||
| 4/11/2024 | Contingent | $595,900$232/sqft |
Source: | ||
Public tax history
| Year | Property taxes | Tax assessment |
|---|---|---|
| 2025 | $9,986 +10.6% | $335,790 +2.1% |
| 2024 | $9,030 +16.6% | $328,860 +49.1% |
| 2023 | $7,742 +2.2% | $220,630 |
Find assessor info on the county website
Neighborhood: 06410
Nearby schools
GreatSchools rating
- 9/10Norton SchoolGrades: K-6Distance: 0.5 mi
- 7/10Dodd Middle SchoolGrades: 7-8Distance: 2.3 mi
- 9/10Cheshire High SchoolGrades: 9-12Distance: 0.8 mi
Schools provided by the listing agent
- Elementary: Norton
- Middle: Dodd
- High: Cheshire
Source: Smart MLS. This data may not be complete. We recommend contacting the local school district to confirm school assignments for this home.
Get pre-qualified for a loan
At Zillow Home Loans, we can pre-qualify you in as little as 5 minutes with no impact to your credit score.An equal housing lender. NMLS #10287.

