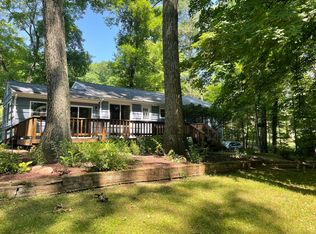Sold for $446,000
$446,000
164 Mountain Road, Cheshire, CT 06410
3beds
2,138sqft
Single Family Residence
Built in 1972
0.69 Acres Lot
$531,000 Zestimate®
$209/sqft
$2,978 Estimated rent
Home value
$531,000
$499,000 - $563,000
$2,978/mo
Zestimate® history
Loading...
Owner options
Explore your selling options
What's special
MOVE IN CONDITION!!Beautifully and quality updated ranch with wonderful, thoughtful design and detail throughout. Enter via the paver walkway to the covered porch entry. Spacious living room with fireplace opens to fabulous kitchen featuring quartz counters, recessed lighting, island, stainless steel appliances (including propane stove) and awning window overlooking gorgeous yard. Nice eating area with slider to heated, vaulted, glass porch with a.c. split. Remodeled primary bedroom and bath (with a.c. split).2 additional bedrooms and remodeled hall bath. Incredible lush and peaceful gardens surround the manicured back yard with patio. Oversized, heated garage (propane) with laundry area. Shed. (3 A.C splits). Subject to probate. HIGHEST AND BEST TYERMS AND CONDITIONS BY NOON MONDAY, JULY 24!!!!!
Zillow last checked: 8 hours ago
Listing updated: August 24, 2023 at 05:21am
Listed by:
KAREN BRIMBERG & ROBERTA HAVLICK TEAM,
Karen Brimberg 203-640-4401,
William Raveis Real Estate 203-272-0001,
Co-Listing Agent: Roberta Havlick 203-435-5256,
William Raveis Real Estate
Bought with:
Gaye S. Barnett, RES.0032678
Coldwell Banker Realty
Source: Smart MLS,MLS#: 170585133
Facts & features
Interior
Bedrooms & bathrooms
- Bedrooms: 3
- Bathrooms: 2
- Full bathrooms: 2
Primary bedroom
- Features: Ceiling Fan(s), Full Bath, Hardwood Floor
- Level: Main
- Area: 156 Square Feet
- Dimensions: 12 x 13
Bedroom
- Features: Hardwood Floor
- Level: Main
- Area: 120 Square Feet
- Dimensions: 10 x 12
Bedroom
- Features: Hardwood Floor
- Level: Main
- Area: 154 Square Feet
- Dimensions: 11 x 14
Kitchen
- Features: Remodeled, Kitchen Island, Pantry, Sliders, Hardwood Floor
- Level: Main
- Area: 240 Square Feet
- Dimensions: 12 x 20
Living room
- Features: Remodeled, Fireplace, Hardwood Floor
- Level: Main
- Area: 252 Square Feet
- Dimensions: 12 x 21
Sun room
- Features: Vaulted Ceiling(s)
- Level: Main
- Area: 156 Square Feet
- Dimensions: 12 x 13
Heating
- Baseboard, Oil
Cooling
- Ductless
Appliances
- Included: Microwave, Range Hood, Refrigerator, Dishwasher, Washer, Dryer, Tankless Water Heater
- Laundry: Main Level
Features
- Windows: Thermopane Windows
- Basement: Full,Partially Finished
- Number of fireplaces: 1
Interior area
- Total structure area: 2,138
- Total interior livable area: 2,138 sqft
- Finished area above ground: 1,338
- Finished area below ground: 800
Property
Parking
- Total spaces: 2
- Parking features: Attached, Private
- Attached garage spaces: 2
- Has uncovered spaces: Yes
Features
- Patio & porch: Patio, Porch
Lot
- Size: 0.69 Acres
- Features: Few Trees
Details
- Additional structures: Shed(s)
- Parcel number: 1082253
- Zoning: R-20
Construction
Type & style
- Home type: SingleFamily
- Architectural style: Ranch
- Property subtype: Single Family Residence
Materials
- Aluminum Siding, Brick
- Foundation: Concrete Perimeter
- Roof: Fiberglass
Condition
- New construction: No
- Year built: 1972
Utilities & green energy
- Sewer: Septic Tank
- Water: Public
- Utilities for property: Cable Available
Green energy
- Energy efficient items: Windows
Community & neighborhood
Location
- Region: Cheshire
Price history
| Date | Event | Price |
|---|---|---|
| 8/18/2023 | Sold | $446,000+12.2%$209/sqft |
Source: | ||
| 7/24/2023 | Pending sale | $397,500$186/sqft |
Source: | ||
| 7/19/2023 | Listed for sale | $397,500+152.4%$186/sqft |
Source: | ||
| 9/20/1993 | Sold | $157,500$74/sqft |
Source: Public Record Report a problem | ||
Public tax history
| Year | Property taxes | Tax assessment |
|---|---|---|
| 2025 | $8,109 +8.3% | $272,650 |
| 2024 | $7,487 +29.1% | $272,650 +64.9% |
| 2023 | $5,801 +2.2% | $165,320 |
Find assessor info on the county website
Neighborhood: 06410
Nearby schools
GreatSchools rating
- 9/10Doolittle SchoolGrades: K-6Distance: 0.7 mi
- 7/10Dodd Middle SchoolGrades: 7-8Distance: 1.3 mi
- 9/10Cheshire High SchoolGrades: 9-12Distance: 1.7 mi
Schools provided by the listing agent
- Elementary: Doolittle
- Middle: Dodd
- High: Cheshire
Source: Smart MLS. This data may not be complete. We recommend contacting the local school district to confirm school assignments for this home.
Get pre-qualified for a loan
At Zillow Home Loans, we can pre-qualify you in as little as 5 minutes with no impact to your credit score.An equal housing lender. NMLS #10287.
Sell for more on Zillow
Get a Zillow Showcase℠ listing at no additional cost and you could sell for .
$531,000
2% more+$10,620
With Zillow Showcase(estimated)$541,620
