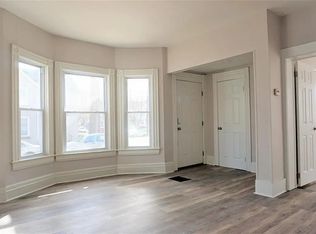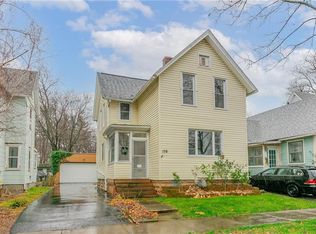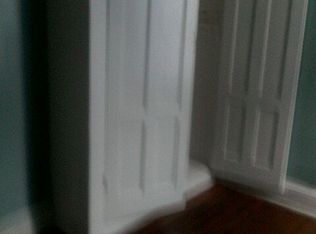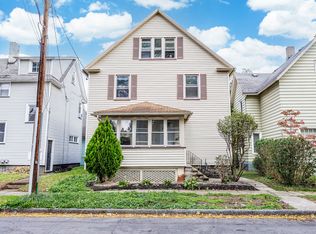Closed
$190,000
164 Mount Vernon Ave, Rochester, NY 14620
2beds
1,264sqft
Single Family Residence
Built in 1854
3,846.35 Square Feet Lot
$215,800 Zestimate®
$150/sqft
$1,520 Estimated rent
Home value
$215,800
$203,000 - $231,000
$1,520/mo
Zestimate® history
Loading...
Owner options
Explore your selling options
What's special
Welcome Home to this CHARMER in the heart of Ellwanger-Barry/South Wedge! This home offers 1st-floor living and has been very tastefully updated with modern features, while also embracing much of the original beauty of 1854. For instance, you're immediately welcomed by inviting curb appeal, enhanced by a paver driveway & enclosed front entry with stained leaded glass! Once inside, the main Living area boasts original wood flooring and a custom raised pine ceiling, which opens up to the bonus play/guest room in the Attic! The Bedrooms, updated Bathroom & Laundry are all on the 1st floor, easing life just that much more! All appliances are included in the retro eat-in Kitchen with open shelving and tile backsplash. A bonus for a home of this age, the Basement provides extra storage. The Roof was a tear-off replacement 6 years ago and the home also has Hi-E Furnace and Central A/C! Finishing with a fenced-in yard and storage shed, this is a perfect opportunity for owner occupant or investor! Owner has agreed to delay negotiations until 1/19/23. The Spring Market starts NOW...don't wait for more competition! *OPEN HOUSE* SUNDAY 1/15* 11:00AM-12:30PM*
Zillow last checked: 8 hours ago
Listing updated: March 24, 2023 at 03:23pm
Listed by:
Christian Roman 585-785-2025,
Hunt Real Estate ERA/Columbus
Bought with:
Sandra Kyle-Orlando, 10401292164
Hunt Real Estate ERA/Columbus
Source: NYSAMLSs,MLS#: R1451409 Originating MLS: Rochester
Originating MLS: Rochester
Facts & features
Interior
Bedrooms & bathrooms
- Bedrooms: 2
- Bathrooms: 1
- Full bathrooms: 1
- Main level bathrooms: 1
- Main level bedrooms: 2
Heating
- Gas, Forced Air
Cooling
- Central Air
Appliances
- Included: Dryer, Dishwasher, Exhaust Fan, Disposal, Gas Oven, Gas Range, Gas Water Heater, Refrigerator, Range Hood, Washer
- Laundry: Main Level
Features
- Attic, Ceiling Fan(s), Eat-in Kitchen, Separate/Formal Living Room, Living/Dining Room, Bedroom on Main Level, Loft, Main Level Primary, Programmable Thermostat
- Flooring: Carpet, Hardwood, Varies, Vinyl
- Windows: Storm Window(s), Wood Frames
- Basement: Full
- Has fireplace: No
Interior area
- Total structure area: 1,264
- Total interior livable area: 1,264 sqft
Property
Parking
- Parking features: No Garage, Paver Block
Features
- Exterior features: Fully Fenced
- Fencing: Full
Lot
- Size: 3,846 sqft
- Dimensions: 38 x 101
- Features: Near Public Transit, Residential Lot
Details
- Additional structures: Shed(s), Storage
- Parcel number: 26140012172000030460000000
- Special conditions: Standard
Construction
Type & style
- Home type: SingleFamily
- Architectural style: Historic/Antique,Ranch
- Property subtype: Single Family Residence
Materials
- Wood Siding, Copper Plumbing
- Foundation: Stone
- Roof: Asphalt,Shingle
Condition
- Resale
- Year built: 1854
Utilities & green energy
- Electric: Circuit Breakers
- Sewer: Connected
- Water: Connected, Public
- Utilities for property: Cable Available, High Speed Internet Available, Sewer Connected, Water Connected
Community & neighborhood
Location
- Region: Rochester
- Subdivision: F Schlegels
Other
Other facts
- Listing terms: Cash,Conventional
Price history
| Date | Event | Price |
|---|---|---|
| 2/23/2023 | Sold | $190,000+19.5%$150/sqft |
Source: | ||
| 1/19/2023 | Pending sale | $159,000$126/sqft |
Source: | ||
| 1/13/2023 | Listed for sale | $159,000+67.4%$126/sqft |
Source: | ||
| 6/14/2010 | Sold | $95,000-4.5%$75/sqft |
Source: Public Record Report a problem | ||
| 4/10/2010 | Listed for sale | $99,500+27.6%$79/sqft |
Source: ERA Hunt Real Estate #r113808 Report a problem | ||
Public tax history
| Year | Property taxes | Tax assessment |
|---|---|---|
| 2024 | -- | $190,000 +49.1% |
| 2023 | -- | $127,400 |
| 2022 | -- | $127,400 |
Find assessor info on the county website
Neighborhood: Ellwanger-Barry
Nearby schools
GreatSchools rating
- 2/10Anna Murray-Douglass AcademyGrades: PK-8Distance: 0.4 mi
- 1/10James Monroe High SchoolGrades: 9-12Distance: 0.6 mi
- 2/10School Without WallsGrades: 9-12Distance: 0.6 mi
Schools provided by the listing agent
- District: Rochester
Source: NYSAMLSs. This data may not be complete. We recommend contacting the local school district to confirm school assignments for this home.



