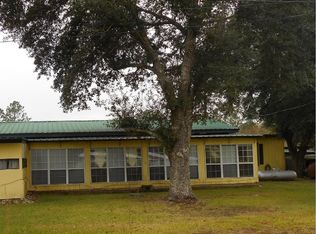Sold
Price Unknown
164 Meadow Dr, Ragley, LA 70657
3beds
1,280sqft
Manufactured On Land, Residential, Manufactured Home
Built in 2003
1.87 Acres Lot
$138,600 Zestimate®
$--/sqft
$892 Estimated rent
Home value
$138,600
Estimated sales range
Not available
$892/mo
Zestimate® history
Loading...
Owner options
Explore your selling options
What's special
Welcome to 164 Meadow Drive, a well maintained 2003 Town and Country manufactured home that perfectly blends comfort and convenience. Nestled on a generous 1.87-acre lot, this 16x80 home offers ample space and privacy. Step inside to discover a thoughtfully designed floor plan featuring 3 bedrooms, 2 bathrooms, dual sinks in master, soaking tub and stand-up shower, all appliances included. The home has been lovingly cared for, showcasing pride of ownership and attention to detail throughout. Outside, enjoy the tranquility of your private, expansive lot with plenty of room for outdoor activities, gardening, or simply relaxing in the peaceful surroundings. The property offers a fantastic opportunity to embrace country living while still being close to local amenities. Don't miss your chance to own this charming home in a desirable location. Contact us today to schedule your private showing!
Zillow last checked: 8 hours ago
Listing updated: July 11, 2025 at 11:25am
Listed by:
Molly Barker 337-377-9778,
Flavin Realty, Inc.
Bought with:
JEREMY JONES
NextHome Bayou Pines
Source: SWLAR,MLS#: SWL24005057
Facts & features
Interior
Bedrooms & bathrooms
- Bedrooms: 3
- Bathrooms: 2
- Full bathrooms: 2
- Main level bathrooms: 2
- Main level bedrooms: 3
Bathroom
- Features: Bathtub, Closet in bathroom, Formica Counters, Linen Closet/Storage, Separate tub and shower, Shower, Walk-in shower
Kitchen
- Features: Formica Counters, Kitchen Island, Kitchen Open to Family Room
Heating
- Central
Cooling
- Central Air
Appliances
- Included: Dishwasher, Electric Oven, Freezer, Ice Maker, Microwave, Dryer, Washer
- Laundry: Laundry Room
Features
- Bathtub, Crown Molding, Formica Counters, Kitchen Island, Kitchen Open to Family Room, Shower, Shower in Tub, Eating Area In Dining Room
- Doors: Insulated Doors
- Windows: Insulated Windows
- Has basement: No
- Has fireplace: No
- Fireplace features: None
- Common walls with other units/homes: No Common Walls
Interior area
- Total structure area: 2,023
- Total interior livable area: 1,280 sqft
Property
Parking
- Total spaces: 1
- Parking features: Covered, Carport, Driveway
- Carport spaces: 1
- Has uncovered spaces: Yes
Accessibility
- Accessibility features: Accessible Doors, Grab Bars In Bathroom(s), Accessible Approach with Ramp, Customized Wheelchair Accessible
Features
- Levels: One
- Stories: 1
- Patio & porch: Covered, Deck, Front Porch, Patio
- Exterior features: Rain Gutters
- Pool features: None
- Has view: Yes
- View description: Neighborhood
Lot
- Size: 1.87 Acres
- Dimensions: 198 x 416
- Features: Back Yard, Front Yard, Yard
Details
- Additional structures: Outbuilding
- Parcel number: 0300015580A
- Zoning description: Residential
- Special conditions: Standard
- Other equipment: Satellite Dish
Construction
Type & style
- Home type: MobileManufactured
- Property subtype: Manufactured On Land, Residential, Manufactured Home
Materials
- Vinyl Siding
- Foundation: Raised
- Roof: Metal
Condition
- Turnkey
- New construction: No
- Year built: 2003
Details
- Builder name: Town and Country
Utilities & green energy
- Electric: 220 Volts
- Sewer: Mechanical
- Water: Public
- Utilities for property: Electricity Connected, Natural Gas Not Available, Sewer Connected, Sewer Available, Water Available, Water Connected
Community & neighborhood
Security
- Security features: Smoke Detector(s)
Location
- Region: Ragley
HOA & financial
HOA
- Has HOA: No
Other
Other facts
- Road surface type: Paved
Price history
| Date | Event | Price |
|---|---|---|
| 11/19/2024 | Sold | -- |
Source: SWLAR #SWL24005057 Report a problem | ||
| 11/13/2024 | Pending sale | $139,900$109/sqft |
Source: Greater Southern MLS #SWL24005057 Report a problem | ||
| 8/26/2024 | Listed for sale | $139,900$109/sqft |
Source: Greater Southern MLS #SWL24005057 Report a problem | ||
Public tax history
| Year | Property taxes | Tax assessment |
|---|---|---|
| 2024 | $629 | $3,060 -17.3% |
| 2023 | -- | $3,700 |
| 2022 | -- | $3,700 |
Find assessor info on the county website
Neighborhood: 70657
Nearby schools
GreatSchools rating
- 5/10Reeves High SchoolGrades: PK-12Distance: 7.4 mi
Schools provided by the listing agent
- Elementary: South Beauregard
- Middle: South Beauregard
- High: South Beauregard
Source: SWLAR. This data may not be complete. We recommend contacting the local school district to confirm school assignments for this home.
