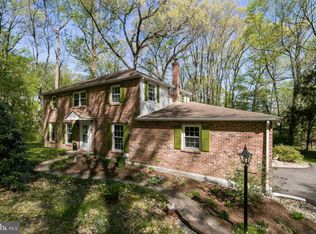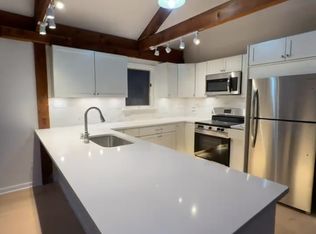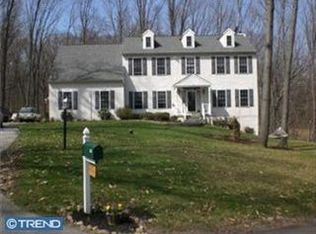Sold for $580,000
$580,000
164 Maryhill Rd, Phoenixville, PA 19460
4beds
2,101sqft
Single Family Residence
Built in 1968
1.8 Acres Lot
$586,300 Zestimate®
$276/sqft
$3,130 Estimated rent
Home value
$586,300
$551,000 - $627,000
$3,130/mo
Zestimate® history
Loading...
Owner options
Explore your selling options
What's special
Discover the inviting charm of 164 Maryhill Road, a delightful single-family home nestled in the desirable Phoenixville community. This residence offers a comfortable and spacious living experience, boasting features ideal for both relaxation and entertaining. Step inside to appreciate the warm ambiance created by the beautiful hardwood floors that flow throughout the home. Imagine cozy evenings warmed by the wood burner, a focal point for gathering and creating lasting memories. Adding to this home's appeal is its location within the highly sought-after Great Valley School District, known for its excellent academic reputation. Enjoy the convenience of being close to local parks for outdoor recreation, and benefit from easy drivable access to major highways for seamless commuting. With its well-maintained structure and pleasant surroundings, this property provides a wonderful opportunity to enjoy suburban living while remaining close to the vibrant amenities of Phoenixville. Imagine creating lasting memories in this lovely home, set within a friendly neighborhood environment.
Zillow last checked: 8 hours ago
Listing updated: June 30, 2025 at 05:06pm
Listed by:
Dylan Morganstein 215-852-4330,
Coldwell Banker Realty
Bought with:
Glenn Adams, RS226300L
EveryHome Realtors
Source: Bright MLS,MLS#: PACT2093880
Facts & features
Interior
Bedrooms & bathrooms
- Bedrooms: 4
- Bathrooms: 3
- Full bathrooms: 2
- 1/2 bathrooms: 1
- Main level bathrooms: 1
Basement
- Area: 0
Heating
- Hot Water, Oil
Cooling
- Central Air, Electric
Appliances
- Included: Microwave, Cooktop, Dishwasher, Oven, Refrigerator, Stainless Steel Appliance(s), Disposal, Dryer, Washer, Electric Water Heater
- Laundry: In Basement
Features
- Ceiling Fan(s), Chair Railings, Dining Area, Family Room Off Kitchen, Formal/Separate Dining Room, Eat-in Kitchen, Primary Bath(s), Bathroom - Stall Shower, Bathroom - Tub Shower, Walk-In Closet(s), Dry Wall
- Flooring: Hardwood, Wood
- Doors: Storm Door(s)
- Basement: Unfinished
- Number of fireplaces: 1
- Fireplace features: Wood Burning
Interior area
- Total structure area: 2,101
- Total interior livable area: 2,101 sqft
- Finished area above ground: 2,101
- Finished area below ground: 0
Property
Parking
- Total spaces: 5
- Parking features: Storage, Garage Faces Side, Covered, Inside Entrance, Driveway, On Street, Garage
- Garage spaces: 1
- Uncovered spaces: 4
Accessibility
- Accessibility features: None
Features
- Levels: Two
- Stories: 2
- Patio & porch: Patio, Porch
- Exterior features: Lighting
- Pool features: None
Lot
- Size: 1.80 Acres
Details
- Additional structures: Above Grade, Below Grade
- Parcel number: 3501H0043
- Zoning: FR
- Special conditions: Standard
Construction
Type & style
- Home type: SingleFamily
- Architectural style: Colonial
- Property subtype: Single Family Residence
Materials
- Vinyl Siding, Aluminum Siding, Brick
- Foundation: Concrete Perimeter
- Roof: Pitched,Shingle
Condition
- New construction: No
- Year built: 1968
Utilities & green energy
- Sewer: Public Sewer
- Water: Well
Community & neighborhood
Security
- Security features: Carbon Monoxide Detector(s), Smoke Detector(s)
Location
- Region: Phoenixville
- Subdivision: Charlestown Meade
- Municipality: CHARLESTOWN TWP
Other
Other facts
- Listing agreement: Exclusive Right To Sell
- Listing terms: Cash,Conventional,FHA,VA Loan
- Ownership: Fee Simple
Price history
| Date | Event | Price |
|---|---|---|
| 6/30/2025 | Sold | $580,000+0.9%$276/sqft |
Source: | ||
| 6/9/2025 | Contingent | $575,000$274/sqft |
Source: | ||
| 6/7/2025 | Listed for sale | $575,000$274/sqft |
Source: | ||
| 4/14/2025 | Contingent | $575,000$274/sqft |
Source: | ||
| 4/11/2025 | Listed for sale | $575,000+51.3%$274/sqft |
Source: | ||
Public tax history
| Year | Property taxes | Tax assessment |
|---|---|---|
| 2025 | $5,176 +2.1% | $170,920 |
| 2024 | $5,071 +2.5% | $170,920 |
| 2023 | $4,950 +2.6% | $170,920 |
Find assessor info on the county website
Neighborhood: 19460
Nearby schools
GreatSchools rating
- 6/10Charlestown El SchoolGrades: K-5Distance: 2.5 mi
- 7/10Great Valley Middle SchoolGrades: 6-8Distance: 3.8 mi
- 10/10Great Valley High SchoolGrades: 9-12Distance: 3.9 mi
Schools provided by the listing agent
- District: Great Valley
Source: Bright MLS. This data may not be complete. We recommend contacting the local school district to confirm school assignments for this home.
Get a cash offer in 3 minutes
Find out how much your home could sell for in as little as 3 minutes with a no-obligation cash offer.
Estimated market value$586,300
Get a cash offer in 3 minutes
Find out how much your home could sell for in as little as 3 minutes with a no-obligation cash offer.
Estimated market value
$586,300


